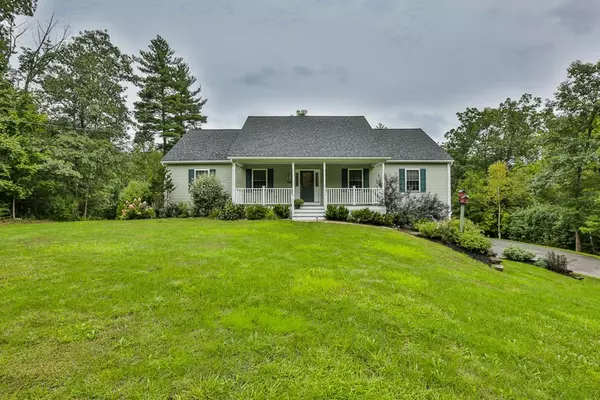$409,000
For more information regarding the value of a property, please contact us for a free consultation.
134 Hunt Road Hampstead, NH 03826
3 Beds
2.5 Baths
2,400 SqFt
Key Details
Sold Price $409,000
Property Type Single Family Home
Sub Type Single Family Residence
Listing Status Sold
Purchase Type For Sale
Square Footage 2,400 sqft
Price per Sqft $170
MLS Listing ID 72395321
Sold Date 11/13/18
Style Contemporary, Ranch
Bedrooms 3
Full Baths 2
Half Baths 1
Year Built 2009
Annual Tax Amount $7,464
Tax Year 2017
Lot Size 1.810 Acres
Acres 1.81
Property Sub-Type Single Family Residence
Property Description
East Hampstead ~ 2009 Custom Contemporary 60' x 30' Embankment Ranch on almost 2 acres. An inviting 28' Farmer's porch welcomes you to ~ Custom features all around include soaring cathedral & tray ceilings, tall arched doorways, crown moldings, wide oak hardwood flooring, ceiling medallions & oversize windows to let the sun shine in! Additional features include, Gas Fireplace, 3 zone heat 3 zone Central Air, Extra large 2 car garage, automatic generator & more. Perfect for those seeking one level living with 1st floor laundry PLUS the drama of a Contemporary Custom home. Last but not least kitchen with GE Profile appliance suite, picture window overlooking back yard and opening into formal dining room with yet another picture window. See highlight sheet for full list of amenities, too many to list here!
Location
State NH
County Rockingham
Zoning A-Res
Direction GPS
Rooms
Primary Bedroom Level First
Dining Room Flooring - Hardwood, Window(s) - Bay/Bow/Box
Kitchen Window(s) - Bay/Bow/Box
Interior
Heating Forced Air, Propane
Cooling Central Air
Flooring Tile, Hardwood
Fireplaces Number 1
Fireplaces Type Living Room
Appliance Range, Dishwasher, Microwave, Propane Water Heater, Tank Water Heater, Utility Connections for Gas Range, Utility Connections for Gas Dryer
Laundry First Floor, Washer Hookup
Exterior
Exterior Feature Rain Gutters, Sprinkler System
Garage Spaces 2.0
Utilities Available for Gas Range, for Gas Dryer, Washer Hookup
View Y/N Yes
View Scenic View(s)
Total Parking Spaces 6
Garage Yes
Building
Lot Description Wooded, Gentle Sloping, Level
Foundation Concrete Perimeter
Sewer Private Sewer
Water Private
Architectural Style Contemporary, Ranch
Others
Acceptable Financing Contract
Listing Terms Contract
Read Less
Want to know what your home might be worth? Contact us for a FREE valuation!

Our team is ready to help you sell your home for the highest possible price ASAP
Bought with Terri Goodridge • Coldwell Banker Residential Brokerage - Andover





