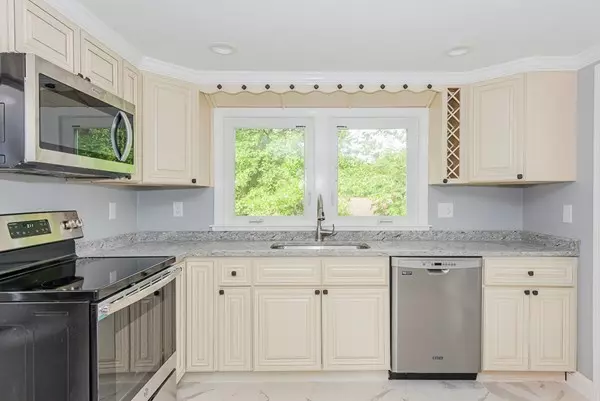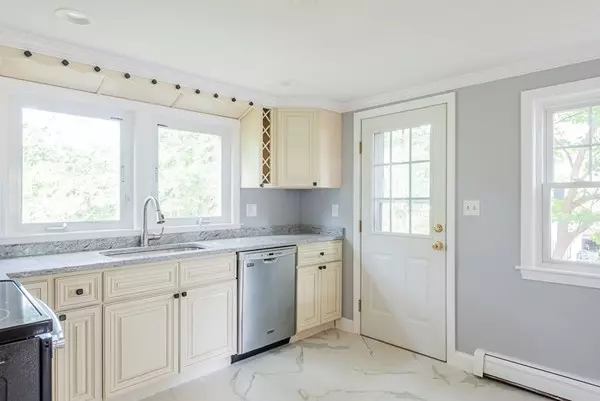$397,000
For more information regarding the value of a property, please contact us for a free consultation.
49 Albert Rd Weymouth, MA 02189
3 Beds
1.5 Baths
1,152 SqFt
Key Details
Sold Price $397,000
Property Type Single Family Home
Sub Type Single Family Residence
Listing Status Sold
Purchase Type For Sale
Square Footage 1,152 sqft
Price per Sqft $344
MLS Listing ID 72391952
Sold Date 10/26/18
Style Cape
Bedrooms 3
Full Baths 1
Half Baths 1
Year Built 1962
Annual Tax Amount $3,416
Tax Year 2018
Lot Size 4,791 Sqft
Acres 0.11
Property Sub-Type Single Family Residence
Property Description
FRESHY RENOVATED Cape located in corner lot of peaceful and highly desirable Weymouth neighborhood! This fabulous home has just had all brand new kitchen, bathrooms, finished basement room, all new lighting, new windows, refinished floors and fresh paint!! NEEDS NOTHING! New kitchen and full bath on main level also features living and dining rooms plus bedroom - second floor features two bedrooms - freshly finished basement room/man cave also with half bath! Decent sized back yard is fenced in for pets and kiddos. Fabulous Weymouth location close to North Weymouth/Rte 3A or to Weymouth Landing/Commuter Rail. DON'T MISS this turn key ready to move in property - all you need to bring is your stuff!
Location
State MA
County Norfolk
Zoning R-2
Direction East to Unicorn to Albert,
Rooms
Basement Full, Finished, Walk-Out Access, Concrete
Primary Bedroom Level First
Dining Room Closet, Flooring - Hardwood, Open Floorplan
Kitchen Bathroom - Full, Closet, Flooring - Stone/Ceramic Tile, Countertops - Upgraded, Kitchen Island, Breakfast Bar / Nook, Cabinets - Upgraded, Exterior Access, Open Floorplan, Remodeled, Stainless Steel Appliances
Interior
Interior Features Finish - Sheetrock
Heating Baseboard, Oil
Cooling Window Unit(s)
Flooring Tile, Hardwood
Appliance Range, Dishwasher, Disposal, Microwave, Refrigerator, Electric Water Heater, Utility Connections for Electric Range, Utility Connections for Electric Dryer
Laundry In Basement, Washer Hookup
Exterior
Exterior Feature Rain Gutters
Fence Fenced/Enclosed, Fenced
Community Features Public Transportation, Shopping, Park, Walk/Jog Trails, Medical Facility, Laundromat, Bike Path, Conservation Area, Highway Access, House of Worship, Marina, Private School, Public School
Utilities Available for Electric Range, for Electric Dryer, Washer Hookup
Roof Type Shingle
Total Parking Spaces 2
Garage No
Building
Lot Description Gentle Sloping
Foundation Concrete Perimeter
Sewer Public Sewer
Water Public
Architectural Style Cape
Schools
Middle Schools Chapman
High Schools Whs
Read Less
Want to know what your home might be worth? Contact us for a FREE valuation!

Our team is ready to help you sell your home for the highest possible price ASAP
Bought with Tina Zaronias • Keller Williams Realty






