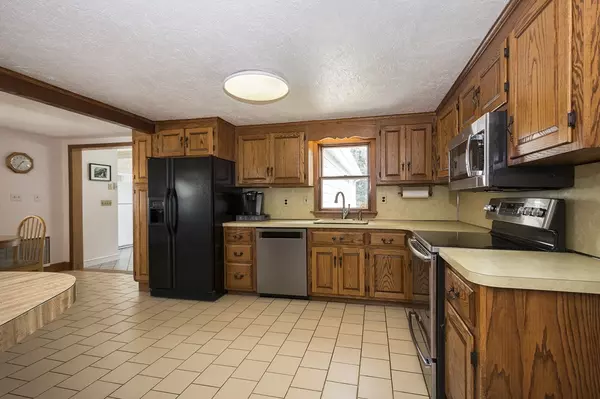$460,000
For more information regarding the value of a property, please contact us for a free consultation.
354 Summer St Weymouth, MA 02188
3 Beds
2.5 Baths
1,968 SqFt
Key Details
Sold Price $460,000
Property Type Single Family Home
Sub Type Single Family Residence
Listing Status Sold
Purchase Type For Sale
Square Footage 1,968 sqft
Price per Sqft $233
MLS Listing ID 72388609
Sold Date 10/30/18
Style Cape
Bedrooms 3
Full Baths 2
Half Baths 1
Year Built 1948
Annual Tax Amount $4,673
Tax Year 2018
Lot Size 0.300 Acres
Acres 0.3
Property Sub-Type Single Family Residence
Property Description
Welcome to Weymouth! This well maintained home sits on two lots, very deceiving from the outside. Completely fenced in oversized backyard, beautiful in ground gunite pool,(fenced in). So much privacy and more than enough space to entertain family and friends well into the Fall. The great room has an amazing view of the back yard and pool, with a trex deck off the back to barbecue all year round. Floor to ceiling stone fireplace, cathedral ceiling, with plenty of room for your Christmas Tree, home office, and a spiral staircase to the finished portion of the basement. There is an eat in kitchen as well as a dining room, with a breakfast nook between the two rooms. There is also a formal living room with another fireplace, you can utilize it as another family room, or an office with a sitting area. First floor has a full bath, upstairs has three bedrooms and a half bath. Newer heating system, central A/C, newer stainless appliances. Across the street from Pond Meadow! Truly a gem!
Location
State MA
County Norfolk
Zoning M-2
Direction Front Street to Homestead to Summer Street
Rooms
Family Room Skylight, Ceiling Fan(s), Beamed Ceilings, Closet, Flooring - Stone/Ceramic Tile, Cable Hookup, Deck - Exterior, Recessed Lighting
Basement Full, Partially Finished, Walk-Out Access, Interior Entry, Bulkhead
Primary Bedroom Level Second
Dining Room Flooring - Wood
Kitchen Flooring - Stone/Ceramic Tile, Dining Area, Breakfast Bar / Nook, Exterior Access
Interior
Interior Features Cable Hookup, Media Room
Heating Baseboard, Natural Gas
Cooling Central Air
Flooring Wood, Tile
Fireplaces Number 2
Fireplaces Type Family Room, Living Room
Appliance Range, Dishwasher, Refrigerator, Gas Water Heater, Plumbed For Ice Maker, Utility Connections for Electric Range, Utility Connections for Electric Dryer
Laundry Washer Hookup
Exterior
Exterior Feature Rain Gutters, Storage
Fence Fenced/Enclosed, Fenced
Pool In Ground
Community Features Walk/Jog Trails, Medical Facility, Bike Path, House of Worship, Public School
Utilities Available for Electric Range, for Electric Dryer, Washer Hookup, Icemaker Connection
Roof Type Shingle
Total Parking Spaces 4
Garage No
Private Pool true
Building
Lot Description Additional Land Avail., Other
Foundation Concrete Perimeter
Sewer Public Sewer
Water Public
Architectural Style Cape
Schools
Elementary Schools Murphy
Middle Schools Chapman
High Schools Weymouth
Read Less
Want to know what your home might be worth? Contact us for a FREE valuation!

Our team is ready to help you sell your home for the highest possible price ASAP
Bought with Thomas Green • Success! Real Estate






