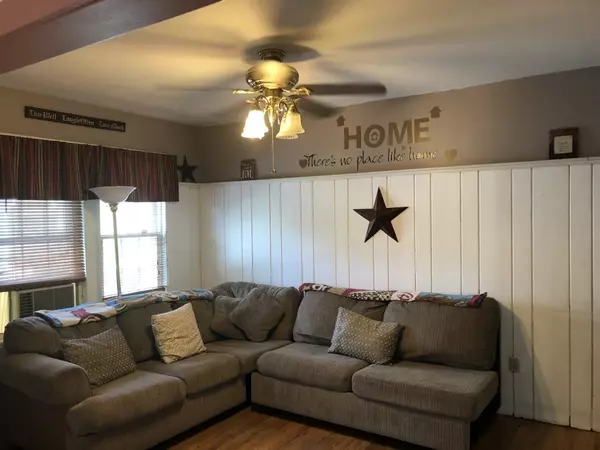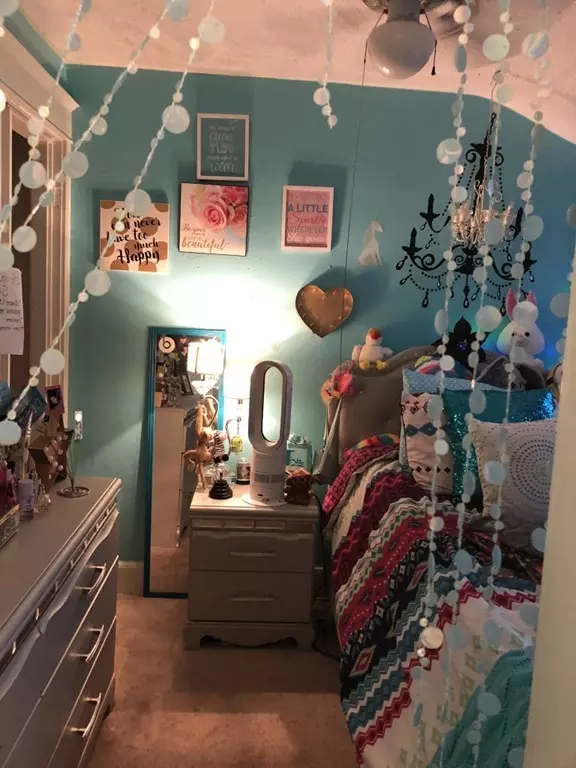$176,000
For more information regarding the value of a property, please contact us for a free consultation.
35 Lower Beverly Hills West Springfield, MA 01089
4 Beds
2 Baths
1,945 SqFt
Key Details
Sold Price $176,000
Property Type Single Family Home
Sub Type Single Family Residence
Listing Status Sold
Purchase Type For Sale
Square Footage 1,945 sqft
Price per Sqft $90
MLS Listing ID 72384979
Sold Date 10/22/18
Style Cape
Bedrooms 4
Full Baths 2
HOA Y/N false
Year Built 1930
Annual Tax Amount $3,108
Tax Year 2018
Lot Size 0.350 Acres
Acres 0.35
Property Sub-Type Single Family Residence
Property Description
4 Bdr, 2 bth, cape style home, newer roof, siding , seamless gutters, replacement windows, remodeled bathroom with double vanity and jetted tub, vinyl fenced in front yard. Partially refinished walkout basement, deck off of kitchen leads down to spacious back yard with newer 24 ft round pool, working fireplace, ceiling fans throughout hardwood and ceramic throughout downstairs. Call to see your new home located in the Tatham area of town.
Location
State MA
County Hampden
Area Tatham
Zoning Res
Direction Rt 91 Spfld ,to west on Rt 20 , 4.5 miles Lower Beverly Hills on your right, House is on left
Rooms
Family Room Ceiling Fan(s), Flooring - Hardwood, Open Floorplan
Basement Partially Finished, Concrete
Primary Bedroom Level Second
Dining Room Ceiling Fan(s), Flooring - Hardwood, Open Floorplan
Kitchen Flooring - Stone/Ceramic Tile, Pantry
Interior
Interior Features Sauna/Steam/Hot Tub, Laundry Chute
Heating Hot Water, Steam, Natural Gas
Cooling Window Unit(s)
Flooring Wood, Tile, Carpet, Laminate
Fireplaces Number 1
Fireplaces Type Living Room
Appliance Range, Dishwasher, Disposal, Microwave, Refrigerator, Freezer, Washer, Dryer, Gas Water Heater, Utility Connections for Electric Oven, Utility Connections for Electric Dryer
Laundry Electric Dryer Hookup, In Basement, Washer Hookup
Exterior
Exterior Feature Balcony / Deck, Garden
Garage Spaces 1.0
Fence Fenced
Pool Above Ground
Community Features Public Transportation, Shopping, Pool, Public School
Utilities Available for Electric Oven, for Electric Dryer, Washer Hookup
Roof Type Shingle
Total Parking Spaces 4
Garage Yes
Private Pool true
Building
Foundation Block
Sewer Public Sewer
Water Public
Architectural Style Cape
Schools
Elementary Schools Tatham
Middle Schools Wsms
High Schools Wshs
Read Less
Want to know what your home might be worth? Contact us for a FREE valuation!

Our team is ready to help you sell your home for the highest possible price ASAP
Bought with Non Member • Non Member Office





