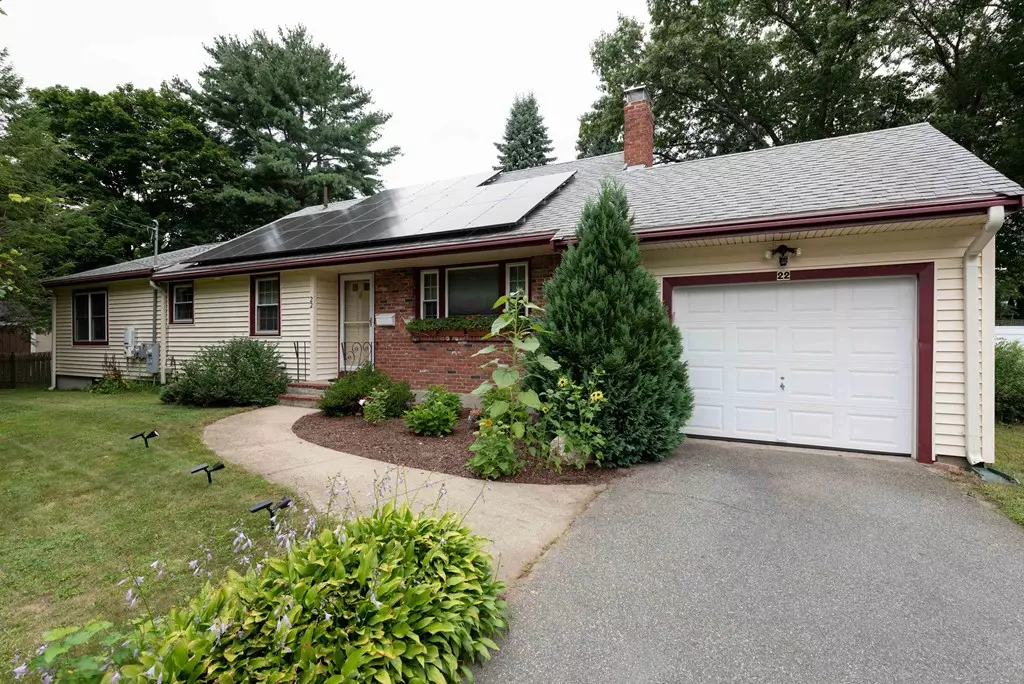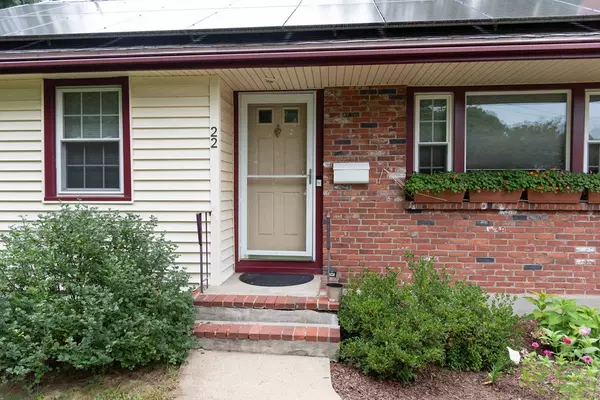$480,000
For more information regarding the value of a property, please contact us for a free consultation.
22 Verndale Road Weymouth, MA 02190
3 Beds
2 Baths
1,750 SqFt
Key Details
Sold Price $480,000
Property Type Single Family Home
Sub Type Single Family Residence
Listing Status Sold
Purchase Type For Sale
Square Footage 1,750 sqft
Price per Sqft $274
MLS Listing ID 72383705
Sold Date 10/17/18
Style Raised Ranch
Bedrooms 3
Full Baths 2
HOA Y/N false
Year Built 1961
Annual Tax Amount $4,804
Tax Year 2018
Lot Size 0.350 Acres
Acres 0.35
Property Sub-Type Single Family Residence
Property Description
THIS PICTURE PERFECT, METICULOUSLY MAINTAINED, CUSTOM CONTEMPORARY home with 3 bedrooms & 2 full baths is located on quiet dead end street in desirable SOUTH WEYMOUTH, minutes to Columbian Square! THIS HOME HAS IT ALL!! You are greeted on the first floor with a generous FIRE-PLACED living room with NEW CUSTOM built-ins. Continue on this level to the GORGEOUS UPDATED KITCHEN complete with SS appliances, GRANITE counters and BREAKFAST BAR, open to GENEROUS dining room, all with GLEAMING HARDWOOD FLOORS. The living room boasts a CATHEDRAL CEILING, RECESSED LIGHTING, and SLIDERS to your deck and FULLY FENCED flat backyard. The second level has three generous bedrooms and full UPDATED bath. Lower level has great space to be used for additional family room, office, or guest room, with additional FULL BATH. GREAT STORAGE SPACE! Enjoy outdoor ENTERTAINING in your PRIVATE FENCED IN YARD with ABOVE-GROUND POOL, LARGE DECK, FIREPIT! One car garage/storage shed! This one won't last!!
Location
State MA
County Norfolk
Area South Weymouth
Zoning RES
Direction Route 18 to Union Street, right on Reed Ave right on Durant Rd right on Verndale to end.
Rooms
Basement Full, Finished
Primary Bedroom Level Second
Dining Room Flooring - Hardwood, Open Floorplan, Recessed Lighting
Kitchen Flooring - Hardwood, Countertops - Stone/Granite/Solid, Breakfast Bar / Nook, Open Floorplan, Recessed Lighting, Remodeled, Stainless Steel Appliances
Interior
Interior Features Den
Heating Forced Air
Cooling Central Air
Flooring Carpet, Hardwood
Fireplaces Number 1
Fireplaces Type Living Room
Appliance Range, Dishwasher, Disposal, Refrigerator, Freezer, Washer, Dryer, Oil Water Heater, Utility Connections for Electric Range, Utility Connections for Electric Oven, Utility Connections for Electric Dryer
Laundry In Basement
Exterior
Exterior Feature Rain Gutters
Garage Spaces 1.0
Pool Above Ground
Community Features Public Transportation, Shopping, Park, Golf, Medical Facility, Bike Path, Conservation Area, Highway Access, House of Worship, Private School, Public School, T-Station
Utilities Available for Electric Range, for Electric Oven, for Electric Dryer
Roof Type Shingle
Total Parking Spaces 7
Garage Yes
Private Pool true
Building
Foundation Concrete Perimeter
Sewer Public Sewer
Water Public
Architectural Style Raised Ranch
Read Less
Want to know what your home might be worth? Contact us for a FREE valuation!

Our team is ready to help you sell your home for the highest possible price ASAP
Bought with Kevin Harris • eXp Realty






