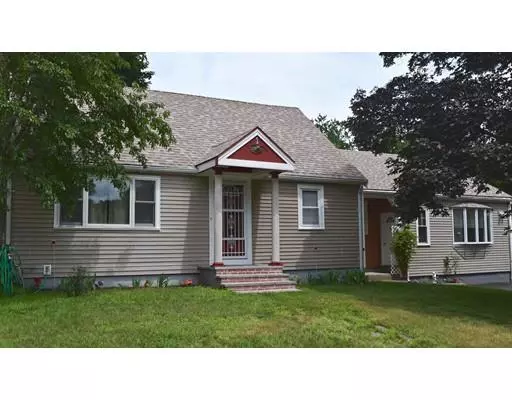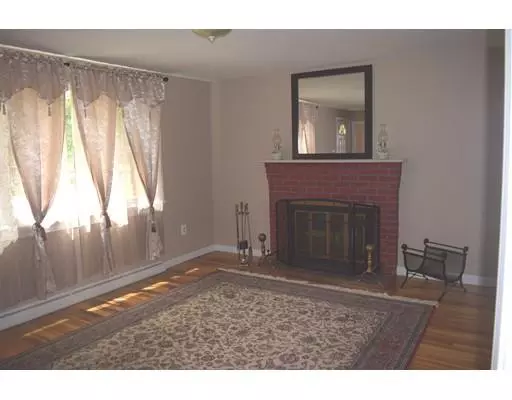$495,000
For more information regarding the value of a property, please contact us for a free consultation.
1 Albert Road Weymouth, MA 02189
5 Beds
3 Baths
3,300 SqFt
Key Details
Sold Price $495,000
Property Type Single Family Home
Sub Type Single Family Residence
Listing Status Sold
Purchase Type For Sale
Square Footage 3,300 sqft
Price per Sqft $150
MLS Listing ID 72382118
Sold Date 01/22/19
Style Cape
Bedrooms 5
Full Baths 3
Year Built 1960
Annual Tax Amount $4,870
Tax Year 2018
Lot Size 10,454 Sqft
Acres 0.24
Property Sub-Type Single Family Residence
Property Description
Ready to go, easy to show. Situated at the end of a dead end street, this wonderful cape offers an abundance of living space with a floor plan that will accommodate extended family situations. Possible inlaw or two family conversion. The main section of this home offers three bedrooms, two full baths, a modern kitchen with granite counters and all new appliances. The first floor addition offers a huge family room, two bedrooms & office with its own separate entrance, plus access to the finished basement with over 1000 sq. ft. with kitchen area, bedroom, full bath, laundry and huge game room. Terrific area with many local amenities including Great Esker Park, Legion Field, Hingham Shipyard, commuter rail station and area beaches.
Location
State MA
County Norfolk
Zoning R-2
Direction East to Hinston to Albert
Rooms
Family Room Flooring - Laminate
Basement Finished
Primary Bedroom Level First
Dining Room Flooring - Hardwood
Kitchen Flooring - Stone/Ceramic Tile, Countertops - Stone/Granite/Solid, Remodeled
Interior
Interior Features Home Office-Separate Entry, Game Room, Living/Dining Rm Combo
Heating Forced Air, Electric Baseboard
Cooling Window Unit(s)
Flooring Hardwood, Wood Laminate, Flooring - Stone/Ceramic Tile
Fireplaces Number 1
Fireplaces Type Living Room
Appliance Range, Dishwasher, Microwave, Refrigerator, Washer, Dryer, Utility Connections for Electric Range, Utility Connections for Electric Dryer
Laundry Electric Dryer Hookup, Washer Hookup, In Basement
Exterior
Community Features Public Transportation, Shopping, Park, T-Station
Utilities Available for Electric Range, for Electric Dryer, Washer Hookup
Roof Type Shingle
Total Parking Spaces 4
Garage No
Building
Lot Description Other
Foundation Concrete Perimeter
Sewer Public Sewer
Water Public
Architectural Style Cape
Read Less
Want to know what your home might be worth? Contact us for a FREE valuation!

Our team is ready to help you sell your home for the highest possible price ASAP
Bought with Alexandre & Associates






