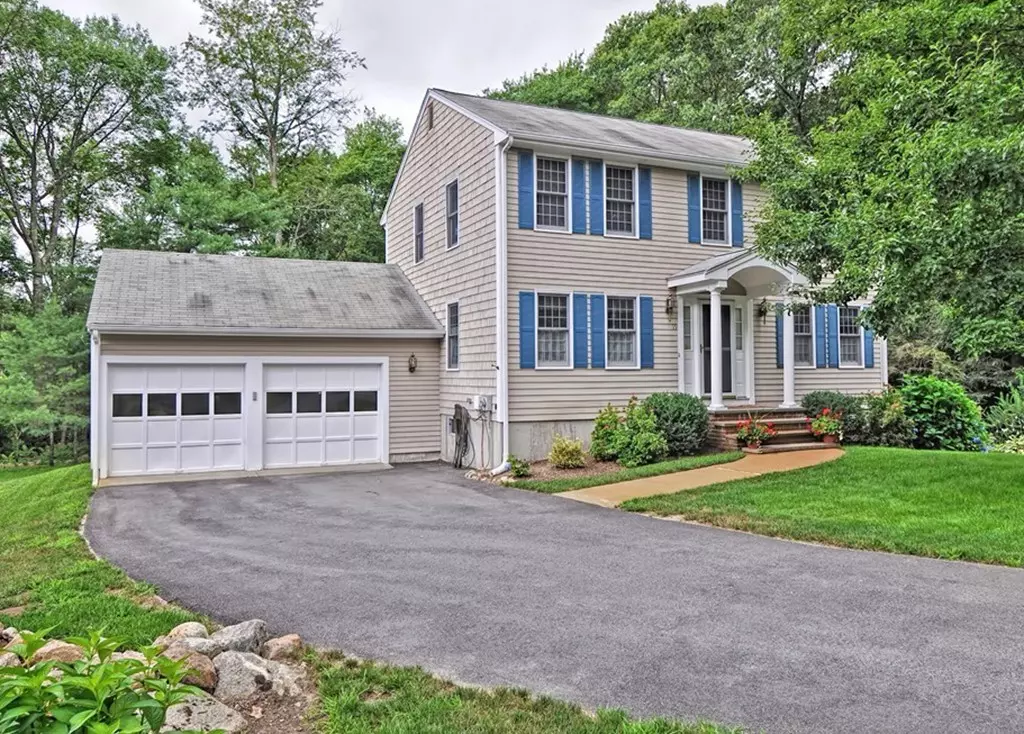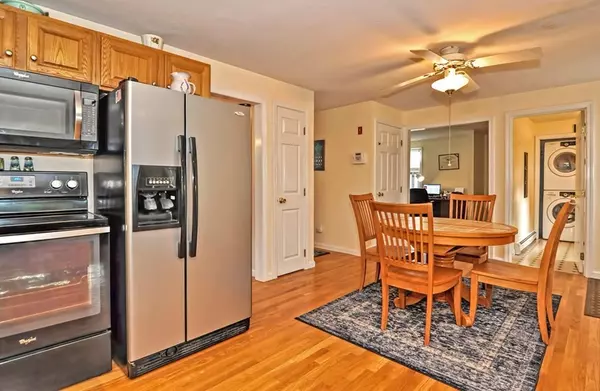$565,000
For more information regarding the value of a property, please contact us for a free consultation.
19 Brian David Way Weymouth, MA 02190
4 Beds
2.5 Baths
1,796 SqFt
Key Details
Sold Price $565,000
Property Type Single Family Home
Sub Type Single Family Residence
Listing Status Sold
Purchase Type For Sale
Square Footage 1,796 sqft
Price per Sqft $314
MLS Listing ID 72373205
Sold Date 09/28/18
Style Colonial
Bedrooms 4
Full Baths 2
Half Baths 1
HOA Y/N false
Year Built 1995
Annual Tax Amount $5,663
Tax Year 2108
Lot Size 0.940 Acres
Acres 0.94
Property Sub-Type Single Family Residence
Property Description
Welcome Home to 19 Brian David Way! This Central Entrance Colonial Style home is nestled at the end of a quiet cul-de-sac & sits on almost an acre lot with a private setting & lush landscaping. The first floor has a modern & open floor plan with beautiful hardwood floors, fire-placed living room, formal dining room & a granite kitchen complete with a breakfast bar. There's 4 nice sized bedrooms along with a full bath on the second floor and the lower level has been fully finished with a large open family room, an office area & even has another full bath. Other amenities include a first floor den, central A/C, a gorgeous & secluded rear deck & 2 car garage. This home is the one you've been waiting for....don't delay.
Location
State MA
County Norfolk
Zoning RES
Direction Randolph Street to Reservoir Run to Brian David Way
Rooms
Family Room Closet, Flooring - Wall to Wall Carpet, Open Floorplan, Recessed Lighting
Basement Full, Finished, Walk-Out Access
Primary Bedroom Level Second
Dining Room Flooring - Wood
Kitchen Ceiling Fan(s), Flooring - Wood, Dining Area, Countertops - Stone/Granite/Solid, Open Floorplan, Recessed Lighting, Peninsula
Interior
Interior Features Den
Heating Hot Water, Oil
Cooling Central Air
Flooring Wood, Tile, Vinyl, Carpet, Flooring - Hardwood
Fireplaces Number 1
Fireplaces Type Living Room
Appliance Range, Dishwasher, Refrigerator, Washer, Dryer, Oil Water Heater
Laundry First Floor
Exterior
Exterior Feature Professional Landscaping, Sprinkler System, Stone Wall
Garage Spaces 2.0
Community Features Public Transportation, Shopping, Park, Highway Access, House of Worship, Marina, Public School
Roof Type Shingle
Total Parking Spaces 8
Garage Yes
Building
Lot Description Cul-De-Sac, Wooded, Level
Foundation Concrete Perimeter
Sewer Public Sewer
Water Public
Architectural Style Colonial
Others
Senior Community false
Read Less
Want to know what your home might be worth? Contact us for a FREE valuation!

Our team is ready to help you sell your home for the highest possible price ASAP
Bought with Dakota Riley • Keller Williams Realty






