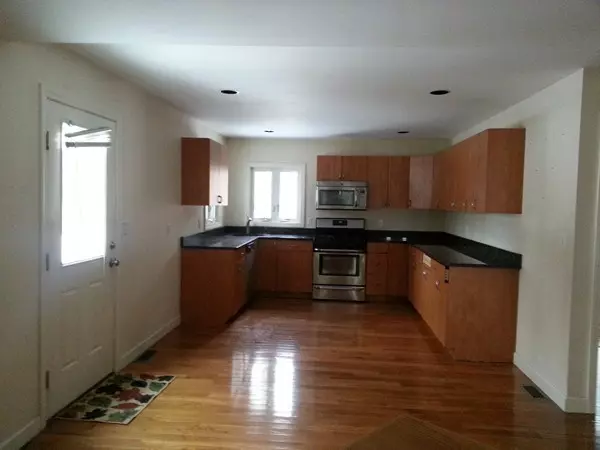$496,000
For more information regarding the value of a property, please contact us for a free consultation.
138 Mutton Ln Weymouth, MA 02189
4 Beds
3.5 Baths
2,279 SqFt
Key Details
Sold Price $496,000
Property Type Single Family Home
Sub Type Single Family Residence
Listing Status Sold
Purchase Type For Sale
Square Footage 2,279 sqft
Price per Sqft $217
MLS Listing ID 72371620
Sold Date 09/28/18
Style Colonial
Bedrooms 4
Full Baths 3
Half Baths 1
Year Built 1868
Annual Tax Amount $4,970
Tax Year 2018
Lot Size 0.390 Acres
Acres 0.39
Property Sub-Type Single Family Residence
Property Description
Nine room, Four bedroom, Three and 1/2 baths in this beautiful, bright and sunny well maintained home with many updates with nothing to do but move right in. Open floor plan with hardwood floors throughout the first and second floors. Kitchen complete with granite countertops, stainless steel appliances, recessed lighting, large dining area and great views of the backyard and access to the deck. Enjoy the spacious large living room with shining hardwood floors or quiet time in the adjoining Den. Master bedroom on first floor with master bath. Second floor has three bedrooms (one with a private bath), another full bathroom, laundry room and don't miss the sun drenched second floor deck. All bathrooms have ceramic tile floors with granite countertops. Close to shopping, restaurants and all the area amenities.Please be careful not to let the cats out.
Location
State MA
County Norfolk
Zoning M-2
Direction Route 53 or Pleasant Street to 138 Mutton Ave.
Rooms
Basement Full
Primary Bedroom Level First
Dining Room Flooring - Hardwood
Kitchen Flooring - Hardwood, Dining Area, Countertops - Stone/Granite/Solid, Open Floorplan, Recessed Lighting
Interior
Interior Features Bathroom - Full, Countertops - Stone/Granite/Solid, Bathroom, Den
Heating Baseboard, Natural Gas
Cooling Central Air
Flooring Tile, Hardwood, Flooring - Stone/Ceramic Tile, Flooring - Hardwood
Fireplaces Number 1
Appliance Range, Dishwasher, Disposal, Microwave, Gas Water Heater, Utility Connections for Gas Range, Utility Connections for Gas Oven, Utility Connections for Gas Dryer
Laundry Flooring - Stone/Ceramic Tile, Second Floor, Washer Hookup
Exterior
Exterior Feature Balcony
Community Features Public Transportation, Shopping, Park, Medical Facility, Highway Access, House of Worship, T-Station
Utilities Available for Gas Range, for Gas Oven, for Gas Dryer, Washer Hookup
Roof Type Shingle
Total Parking Spaces 6
Garage No
Building
Lot Description Wooded
Foundation Concrete Perimeter
Sewer Public Sewer
Water Public
Architectural Style Colonial
Schools
Elementary Schools Seach
Middle Schools Adams / Chap
High Schools Weymouth H.S.
Others
Senior Community false
Read Less
Want to know what your home might be worth? Contact us for a FREE valuation!

Our team is ready to help you sell your home for the highest possible price ASAP
Bought with Christine Do • Keller Williams Realty






