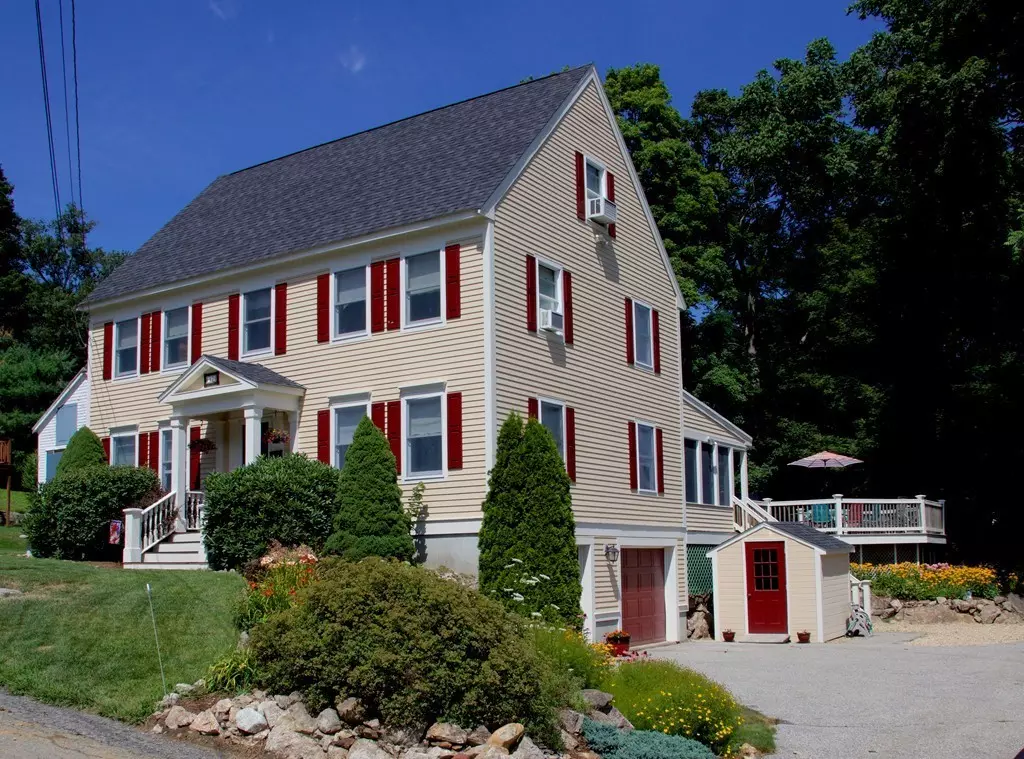$465,000
For more information regarding the value of a property, please contact us for a free consultation.
17 Mechanics Row Amesbury, MA 01913
4 Beds
2.5 Baths
2,235 SqFt
Key Details
Sold Price $465,000
Property Type Single Family Home
Sub Type Single Family Residence
Listing Status Sold
Purchase Type For Sale
Square Footage 2,235 sqft
Price per Sqft $208
MLS Listing ID 72371372
Sold Date 09/28/18
Style Colonial
Bedrooms 4
Full Baths 2
Half Baths 1
Year Built 1999
Annual Tax Amount $7,556
Tax Year 2018
Lot Size 0.410 Acres
Acres 0.41
Property Sub-Type Single Family Residence
Property Description
This 4 bed, 2.5 bath Colonial is located on a quiet, dead end street, just steps from downtown Amesbury. The oversized eat-in kitchen is perfect for entertaining with plenty of counter space, a functional island and newer stainless steel appliances. You'll love the fire-placed family room with beautiful hardwood floors, vaulted ceiling and many windows to let the sun shine in. Also downstairs you'll find a formal dining room and an office that could easily be converted to a 1st floor bedroom or playroom, and first floor laundry. Upstairs the four bedrooms are all good-sized with ample closet space and ceiling fans. The 3rd floor features a bonus room outside the 4th bedroom, would make a great teen suite. Enjoy the 3 season porch overlooking the freshly painted deck and sparkling above-ground pool. Other amenities include a 2–car garage, plenty of storage in the basement and 3rd floor attic space, and gorgeous perennial gardens. Easy commuting to Routes 95 & 495.
Location
State MA
County Essex
Zoning R8
Direction Main St. to Mechanics Row
Rooms
Family Room Cathedral Ceiling(s), Ceiling Fan(s), Flooring - Wood
Basement Full, Garage Access, Concrete
Primary Bedroom Level Second
Dining Room Flooring - Wood
Kitchen Flooring - Wood, Dining Area, Breakfast Bar / Nook
Interior
Interior Features Ceiling Fan(s), Office, Bonus Room, Sun Room
Heating Baseboard, Natural Gas
Cooling Window Unit(s)
Flooring Tile, Carpet, Hardwood, Flooring - Wood, Flooring - Wall to Wall Carpet
Fireplaces Number 1
Fireplaces Type Family Room
Appliance Range, Dishwasher, Disposal, Refrigerator, Washer, Dryer, Gas Water Heater, Utility Connections for Electric Range
Laundry First Floor
Exterior
Exterior Feature Storage
Garage Spaces 2.0
Pool Above Ground
Community Features Public Transportation, Park, Medical Facility, House of Worship, Public School
Utilities Available for Electric Range
Roof Type Shingle
Total Parking Spaces 5
Garage Yes
Private Pool true
Building
Foundation Concrete Perimeter
Sewer Public Sewer
Water Public
Architectural Style Colonial
Schools
Elementary Schools Cashman
Middle Schools Amesbury Middle
High Schools Amesbury High
Read Less
Want to know what your home might be worth? Contact us for a FREE valuation!

Our team is ready to help you sell your home for the highest possible price ASAP
Bought with Marc Ouellet • Stone Ridge Properties, Inc.





