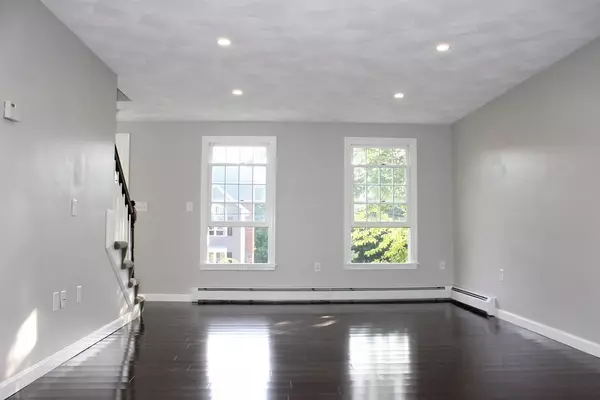$429,900
For more information regarding the value of a property, please contact us for a free consultation.
46 Oakland St Amesbury, MA 01913
3 Beds
1.5 Baths
2,228 SqFt
Key Details
Sold Price $429,900
Property Type Single Family Home
Sub Type Single Family Residence
Listing Status Sold
Purchase Type For Sale
Square Footage 2,228 sqft
Price per Sqft $192
MLS Listing ID 72366555
Sold Date 10/01/18
Style Colonial
Bedrooms 3
Full Baths 1
Half Baths 1
HOA Y/N false
Year Built 1997
Annual Tax Amount $5,744
Tax Year 2018
Lot Size 7,840 Sqft
Acres 0.18
Property Sub-Type Single Family Residence
Property Description
Walk to downtown! Tastefully remodeled 3 bed, 1 and a half bath classic center entrance colonial in a fantastic neighborhood. Solid espresso hardwood floors throughout the first floor, brand new stainless steel appliances, granite countertops, and recessed lighting. Second floor provides 3 great sized bedrooms, with fresh wall to wall carpet, and the master bedroom features 2 walk-in closets. Both bathrooms redone with modern finishes and tile flooring. The basement is approximately 528 sq. feet of finished living space, also featuring fresh wall to wall carpeting and recessed lighting. Enjoy peace and quiet on your new back deck, tastefully finished with composite decking and vinyl handrails. Four off-street parking spots in the oversized driveway. Join us Saturday, July 28th & Sunday, July 29th from 11-1 for an open house!
Location
State MA
County Essex
Zoning R8
Direction Elm st to Oak st to Oakland st.
Rooms
Basement Full, Finished, Partially Finished, Interior Entry, Bulkhead, Concrete
Primary Bedroom Level Second
Dining Room Flooring - Hardwood, Cable Hookup, Remodeled
Kitchen Closet/Cabinets - Custom Built, Flooring - Hardwood, Countertops - Stone/Granite/Solid, Recessed Lighting, Stainless Steel Appliances, Gas Stove
Interior
Heating Baseboard, Electric Baseboard, Natural Gas, Electric
Cooling Window Unit(s)
Flooring Tile, Carpet, Hardwood
Appliance Range, Dishwasher, Disposal, Microwave, Refrigerator, Freezer, Gas Water Heater, Plumbed For Ice Maker, Utility Connections for Gas Range, Utility Connections for Gas Oven, Utility Connections for Gas Dryer
Laundry Gas Dryer Hookup, Washer Hookup, In Basement
Exterior
Community Features Public Transportation, Shopping, Tennis Court(s), Park, Walk/Jog Trails, Golf, Medical Facility, Laundromat, Bike Path, Conservation Area, Highway Access, House of Worship, Marina, Private School, Public School, T-Station
Utilities Available for Gas Range, for Gas Oven, for Gas Dryer, Washer Hookup, Icemaker Connection
Waterfront Description Beach Front, Ocean, 1 to 2 Mile To Beach, Beach Ownership(Public)
Roof Type Shingle
Total Parking Spaces 4
Garage No
Building
Foundation Concrete Perimeter
Sewer Public Sewer
Water Public
Architectural Style Colonial
Schools
High Schools Amesbury High
Others
Senior Community false
Read Less
Want to know what your home might be worth? Contact us for a FREE valuation!

Our team is ready to help you sell your home for the highest possible price ASAP
Bought with Sarah & Associates • Keller Williams Realty Evolution





