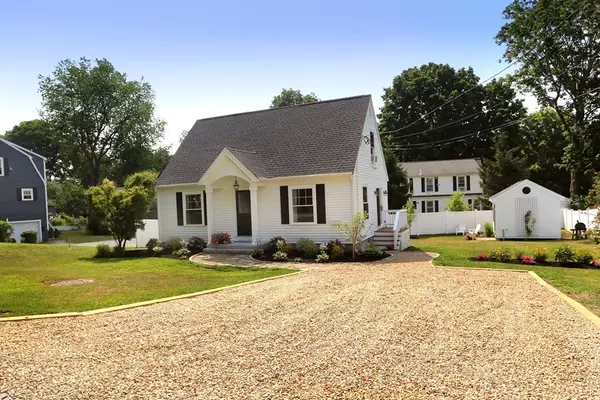$426,000
For more information regarding the value of a property, please contact us for a free consultation.
10 Osgood Place Amesbury, MA 01913
3 Beds
2.5 Baths
1,704 SqFt
Key Details
Sold Price $426,000
Property Type Single Family Home
Sub Type Single Family Residence
Listing Status Sold
Purchase Type For Sale
Square Footage 1,704 sqft
Price per Sqft $250
MLS Listing ID 72364649
Sold Date 09/28/18
Style Cape
Bedrooms 3
Full Baths 2
Half Baths 1
HOA Y/N false
Year Built 1984
Annual Tax Amount $5,560
Tax Year 2018
Lot Size 9,583 Sqft
Acres 0.22
Property Sub-Type Single Family Residence
Property Description
Perfectly charming Cape which has just undergone a huge renovation. The house is on a delightful small dead-end street just a few steps to the Library and downtown Amesbury. All new First Floor, with a new roof, new windows in 1st and 2nd floors, new kitchen, new 1st and 2nd floor bathrooms and upgraded Basement 3/4 Bath, and with great space in the finished basement. Family-room has a Mini-split A/C system. Great Kitchen with Quartz counters, island, and SS appliances. Interior and Exterior just re-painted. Pretty fenced yard and a huge shed with plenty of storage shelves. Included in this lovely offering is a generator which will take care of virtually the whole house. This truly is a home that one may simply move in to and enjoy! Relax and enjoy the rest of the Summer and Fall here! Saunter up to the Restaurants, in yet be only minutes form 2 major highways - 95 and 495. A very neat home!!
Location
State MA
County Essex
Zoning R8
Direction from 110/150 towards town, Osgood Place is 2nd on left after Patton's Pond on left
Rooms
Family Room Closet, Flooring - Vinyl
Basement Full, Finished, Walk-Out Access, Interior Entry, Sump Pump
Primary Bedroom Level Second
Dining Room Flooring - Hardwood
Kitchen Flooring - Hardwood, Dining Area, Countertops - Stone/Granite/Solid, Kitchen Island, Breakfast Bar / Nook, Cabinets - Upgraded, Open Floorplan, Recessed Lighting, Remodeled, Slider, Stainless Steel Appliances
Interior
Interior Features Closet, Home Office
Heating Central, Baseboard, Oil
Cooling Wall Unit(s)
Flooring Tile, Vinyl, Carpet, Hardwood, Flooring - Wall to Wall Carpet
Appliance Microwave, Washer, Dryer, ENERGY STAR Qualified Refrigerator, ENERGY STAR Qualified Dishwasher, Range - ENERGY STAR, Oil Water Heater, Utility Connections for Electric Range, Utility Connections for Electric Oven, Utility Connections for Electric Dryer
Laundry In Basement, Washer Hookup
Exterior
Exterior Feature Storage
Fence Fenced/Enclosed, Fenced
Community Features Public Transportation, Shopping, Tennis Court(s), Park, Walk/Jog Trails, Medical Facility, Bike Path, Conservation Area, Highway Access, Marina, Private School, Public School
Utilities Available for Electric Range, for Electric Oven, for Electric Dryer, Washer Hookup
Waterfront Description Beach Front, Lake/Pond, 1/2 to 1 Mile To Beach, Beach Ownership(Public)
Roof Type Shingle
Total Parking Spaces 5
Garage No
Building
Lot Description Easements, Level
Foundation Concrete Perimeter
Sewer Public Sewer
Water Public
Architectural Style Cape
Others
Acceptable Financing Other (See Remarks)
Listing Terms Other (See Remarks)
Read Less
Want to know what your home might be worth? Contact us for a FREE valuation!

Our team is ready to help you sell your home for the highest possible price ASAP
Bought with Kathleen Thompson • Stone Ridge Properties, Inc.





