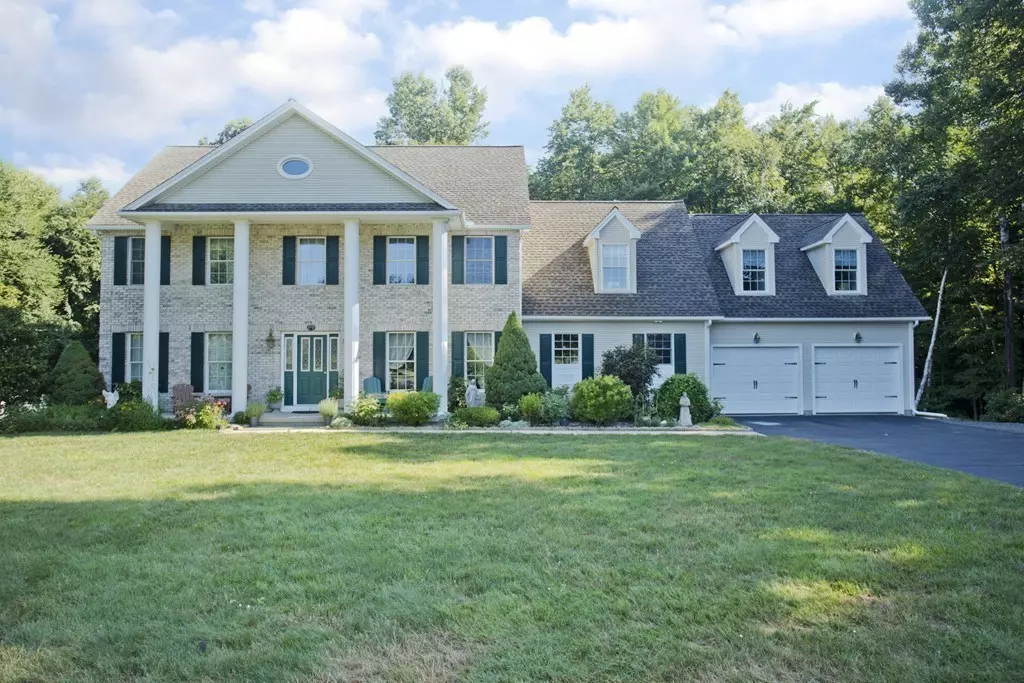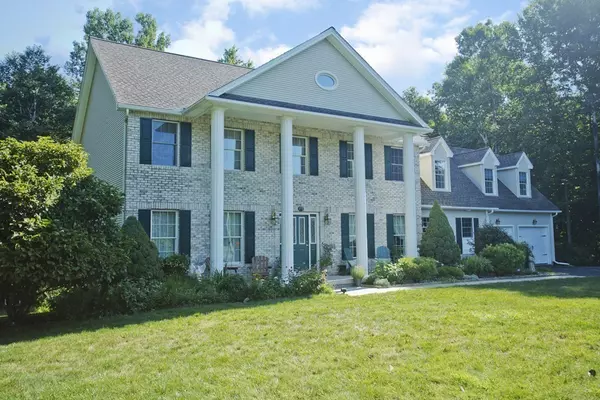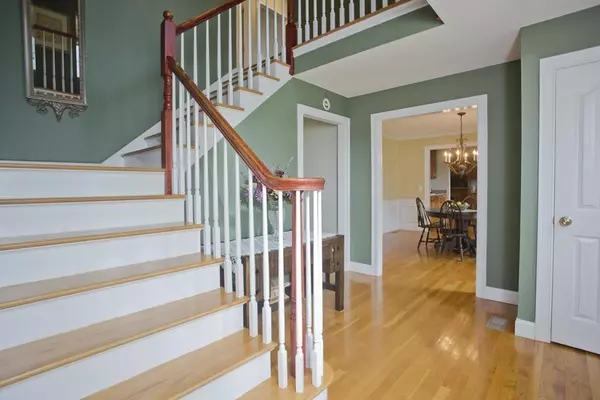$515,000
For more information regarding the value of a property, please contact us for a free consultation.
37 Crescent Ridge Rd Westfield, MA 01085
4 Beds
3 Baths
3,949 SqFt
Key Details
Sold Price $515,000
Property Type Single Family Home
Sub Type Single Family Residence
Listing Status Sold
Purchase Type For Sale
Square Footage 3,949 sqft
Price per Sqft $130
MLS Listing ID 72364616
Sold Date 11/21/18
Style Colonial
Bedrooms 4
Full Baths 3
HOA Y/N false
Year Built 2004
Annual Tax Amount $9,223
Tax Year 2018
Lot Size 9.370 Acres
Acres 9.37
Property Sub-Type Single Family Residence
Property Description
Completed in 2004 with convenience, comfort, and style in mind, this stunning house has nearly 4000 sq ft of living space to suit your every need. Located at the end of a cul-de-sac on more than 9 acres of land, you'll find an open floor plan with wood floors, generous windows and ample natural light throughout. Put your culinary skills to the test in the eat-in kitchen with vaulted ceiling, breakfast bar, and a wet bar that leads to the dining room – perfect for entertaining! Lounge in the living room with charming fireplace or head through the sliding door to your outdoor sanctuary with Goshen stone walls, patio, and fireplace, plus a deck to enjoy the view. Too cold or wet for outdoor fun? The finished basement offers plenty of rec space and opens to the backyard. Get a great night's sleep in any of the four bedrooms, including the master with ensuite bath, plus a bonus room offers the option for a fifth.
Location
State MA
County Hampden
Zoning R
Direction Sackett Rd onto to Janis onto Crescent ridge or Loomis onto Janis onto Crescent Ridge.
Rooms
Basement Full, Partially Finished, Walk-Out Access, Interior Entry, Concrete
Primary Bedroom Level Second
Dining Room Flooring - Wood, Wainscoting
Kitchen Flooring - Wood, Pantry, Countertops - Stone/Granite/Solid, Kitchen Island, Wet Bar, Recessed Lighting, Stainless Steel Appliances
Interior
Interior Features Recessed Lighting, Home Office, Bonus Room, Game Room, Central Vacuum, Wet Bar
Heating Forced Air, Natural Gas
Cooling Central Air
Flooring Wood, Tile, Carpet, Flooring - Wood, Flooring - Wall to Wall Carpet, Flooring - Stone/Ceramic Tile, Flooring - Laminate
Fireplaces Number 1
Appliance Range, Oven, Dishwasher, Microwave, Refrigerator, Washer, Dryer, Gas Water Heater, Plumbed For Ice Maker, Utility Connections for Electric Range, Utility Connections for Electric Oven, Utility Connections for Electric Dryer
Laundry Laundry Closet, Flooring - Laminate, Electric Dryer Hookup, Washer Hookup, Second Floor
Exterior
Exterior Feature Decorative Lighting, Fruit Trees, Garden, Stone Wall
Garage Spaces 2.0
Community Features Public Transportation, Shopping, Park, Walk/Jog Trails, Golf, Medical Facility, Laundromat, Bike Path, Highway Access, House of Worship, Private School, Public School, Sidewalks
Utilities Available for Electric Range, for Electric Oven, for Electric Dryer, Washer Hookup, Icemaker Connection
Roof Type Shingle
Total Parking Spaces 6
Garage Yes
Building
Lot Description Cul-De-Sac, Wooded
Foundation Concrete Perimeter
Sewer Private Sewer
Water Public
Architectural Style Colonial
Others
Acceptable Financing Contract
Listing Terms Contract
Read Less
Want to know what your home might be worth? Contact us for a FREE valuation!

Our team is ready to help you sell your home for the highest possible price ASAP
Bought with Melissa Washburn • Real Living Realty Professionals, LLC





