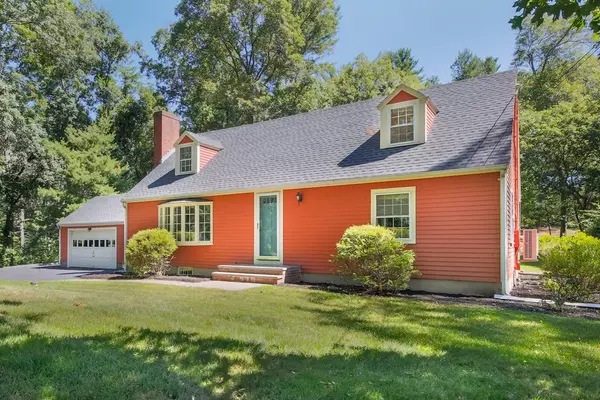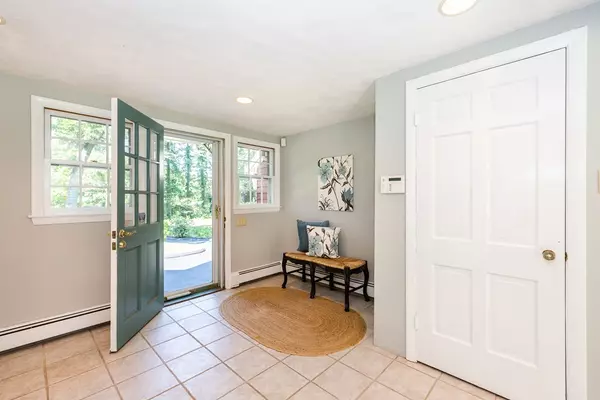$610,000
For more information regarding the value of a property, please contact us for a free consultation.
12 Stagecoach Rd Topsfield, MA 01983
4 Beds
2 Baths
2,985 SqFt
Key Details
Sold Price $610,000
Property Type Single Family Home
Sub Type Single Family Residence
Listing Status Sold
Purchase Type For Sale
Square Footage 2,985 sqft
Price per Sqft $204
MLS Listing ID 72364471
Sold Date 10/04/18
Style Cape
Bedrooms 4
Full Baths 2
HOA Y/N false
Year Built 1956
Annual Tax Amount $9,274
Tax Year 2018
Lot Size 2.010 Acres
Acres 2.01
Property Sub-Type Single Family Residence
Property Description
This picture perfect 4 br 2 full bath cape is located on a quiet cul-de-sac steps from Hood Pond, Willowdale State Forest and 2 miles from Rt 95. You'll first experience the beautiful ceramic tiled entry hall that flows to the large sun room encircled by walls of windows. The updated kitchen sports granite counters & breakfast bar, tile backsplash, hdwd flrs & loads of custom cabinets. The hdwd flrs continue thru the rest of the home. The dining room segues nicely to the fireplaced LR that has built-ins & bay window. The versatile open floor plan offers an updated full bath plus 2 bedrooms (that could be used as a home office or den) to finish the main level. Upstairs is the large master br, another renovated full bath and the 4th br. The FR is located in the LL and offers storage galore. All this plus a 3-car garage, new roof (2012), furnace & ht wtr htr (2007), filtration system (2009), security (2010), Mitsubishi ductless A/C system (2014), fresh paint & wired for generator!
Location
State MA
County Essex
Zoning ORA
Direction Rt. 97 to Rowley Road, Right on Stagecoach
Rooms
Family Room Walk-In Closet(s), Closet, Flooring - Wall to Wall Carpet, Recessed Lighting, Storage
Basement Full, Partially Finished, Bulkhead
Primary Bedroom Level Second
Dining Room Flooring - Hardwood, Window(s) - Picture
Kitchen Flooring - Hardwood, Countertops - Stone/Granite/Solid, Breakfast Bar / Nook, Recessed Lighting, Peninsula
Interior
Interior Features Closet, Recessed Lighting, Sunken, Entrance Foyer, Sun Room
Heating Baseboard, Oil
Cooling Wall Unit(s), 3 or More
Flooring Tile, Carpet, Hardwood, Flooring - Stone/Ceramic Tile, Flooring - Wall to Wall Carpet
Fireplaces Number 1
Fireplaces Type Living Room
Appliance Range, Oven, Dishwasher, Trash Compactor, Microwave, Countertop Range, Refrigerator, Washer, Dryer, Water Treatment, Oil Water Heater, Plumbed For Ice Maker, Utility Connections for Electric Range, Utility Connections for Electric Oven, Utility Connections for Electric Dryer
Laundry Electric Dryer Hookup, Washer Hookup, In Basement
Exterior
Exterior Feature Rain Gutters, Professional Landscaping
Garage Spaces 3.0
Community Features Park, Walk/Jog Trails, Highway Access
Utilities Available for Electric Range, for Electric Oven, for Electric Dryer, Washer Hookup, Icemaker Connection
Waterfront Description Beach Front, Lake/Pond, 3/10 to 1/2 Mile To Beach, Beach Ownership(Public)
Roof Type Shingle
Total Parking Spaces 11
Garage Yes
Building
Lot Description Cul-De-Sac, Wooded, Gentle Sloping
Foundation Concrete Perimeter
Sewer Private Sewer
Water Private
Architectural Style Cape
Schools
Elementary Schools Proctor/Steward
Middle Schools Masconomet
High Schools Masconomet
Others
Senior Community false
Read Less
Want to know what your home might be worth? Contact us for a FREE valuation!

Our team is ready to help you sell your home for the highest possible price ASAP
Bought with Non Member • Non Member Office






