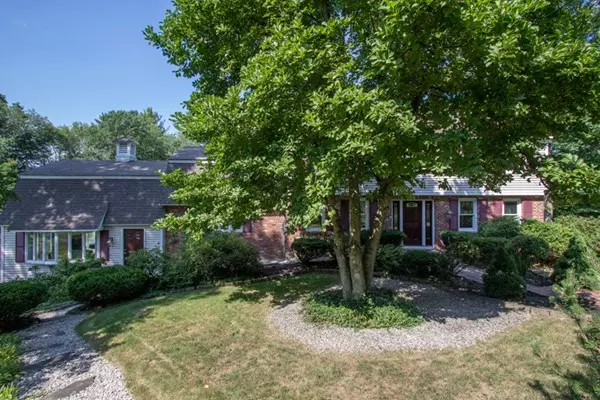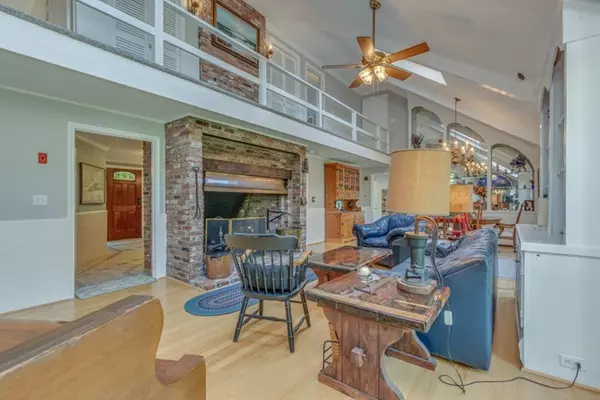$550,000
For more information regarding the value of a property, please contact us for a free consultation.
224 Wash Pond Road Hampstead, NH 03841
3 Beds
3 Baths
3,896 SqFt
Key Details
Sold Price $550,000
Property Type Single Family Home
Sub Type Single Family Residence
Listing Status Sold
Purchase Type For Sale
Square Footage 3,896 sqft
Price per Sqft $141
MLS Listing ID 72364315
Sold Date 09/24/18
Style Colonial
Bedrooms 3
Full Baths 2
Half Baths 2
Year Built 1976
Annual Tax Amount $10,114
Tax Year 2017
Lot Size 1.540 Acres
Acres 1.54
Property Sub-Type Single Family Residence
Property Description
Your forever begins right here in this custom built Saltbox w/ your own private backyard resort . Spacious 1st floor offers convenient office/den with laundry, spectacular open living room w/ soaring ceilings, beautifully crafted built-ins, gleaming hardwood floors, stunning fireplace & multiple french doors which brings the outside in overlooking your magnificently landscaped private oasis complete w/ inground pool, patio, tennis court, multiple decks, hot tub, and covered porch. Step down into updated kitchen with granite counters, brick arch cooking area, SS appliances, &eat in area. Another step down you will find a cozy family room w/ exterior access. Also on the first floor is your master bedroom w/ plenty of closet space & private bath. Head upstairs & find two oversized bedrooms connected by a jack/jill bath, each w/ it's own vanity space, a huge storage space ready to be converted into another bedroom if needed. Lower level offers storage, a finished rec room, & workshop.
Location
State NH
County Rockingham
Zoning Res
Direction Emerson Avenue to Wash Pond Road. House is on Right.
Rooms
Basement Full, Partially Finished
Primary Bedroom Level First
Interior
Interior Features Office, Game Room
Heating Baseboard
Cooling Window Unit(s)
Flooring Wood, Tile, Carpet
Fireplaces Number 1
Appliance Oven, Dishwasher, Microwave, Countertop Range, Refrigerator, Washer, Dryer, Oil Water Heater
Laundry First Floor
Exterior
Exterior Feature Tennis Court(s), Storage
Garage Spaces 2.0
Pool In Ground
Roof Type Shingle
Total Parking Spaces 8
Garage Yes
Private Pool true
Building
Lot Description Corner Lot, Wooded, Gentle Sloping
Foundation Concrete Perimeter
Sewer Private Sewer
Water Private
Architectural Style Colonial
Read Less
Want to know what your home might be worth? Contact us for a FREE valuation!

Our team is ready to help you sell your home for the highest possible price ASAP
Bought with Jane Cresta • Berkshire Hathaway HomeServices Verani Realty





