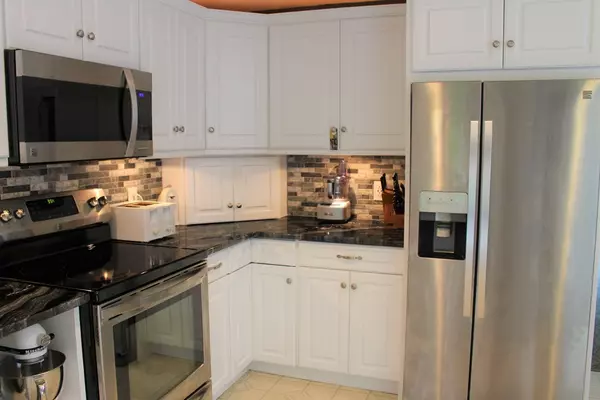$379,000
For more information regarding the value of a property, please contact us for a free consultation.
44 Boot Pond Rd Plymouth, MA 02360
3 Beds
2 Baths
2,708 SqFt
Key Details
Sold Price $379,000
Property Type Single Family Home
Sub Type Single Family Residence
Listing Status Sold
Purchase Type For Sale
Square Footage 2,708 sqft
Price per Sqft $139
MLS Listing ID 72362970
Sold Date 09/07/18
Style Raised Ranch
Bedrooms 3
Full Baths 2
HOA Y/N false
Year Built 1972
Annual Tax Amount $4,852
Tax Year 2018
Lot Size 0.460 Acres
Acres 0.46
Property Sub-Type Single Family Residence
Property Description
You'll love the New Kitchen in this clean 3-bedroom raised ranch close to shopping, highway, Myles Standish State Forest and a short drive to Plymouth Center. The main level boasts a gorgeous kitchen with granite counter-tops, tiled back splash, stainless steel appliances, and new cabinets! The master bedroom has a private bath, outdoor deck and a spacious walk-in closet. Enjoy the cozy lower level with a fire placed family room, bonus room and a laundry/storage area. The dining room overlooks an expansive back deck which is the perfect spot to entertain your guests or take a dip in the above ground pool. This well-maintained home is equipped with an attached 2-car garage, central air, irrigation system and a Culligan water filtration system. Easy to show, call for an appointment today!
Location
State MA
County Plymouth
Zoning RR
Direction Long Pond Road to Boot Pond Road
Rooms
Family Room Wood / Coal / Pellet Stove, Flooring - Wall to Wall Carpet
Basement Finished
Primary Bedroom Level Main
Dining Room Flooring - Vinyl, French Doors, Exterior Access
Kitchen Flooring - Vinyl, Countertops - Stone/Granite/Solid, Cabinets - Upgraded, Deck - Exterior, Exterior Access, Remodeled, Stainless Steel Appliances
Interior
Interior Features Bonus Room
Heating Baseboard, Natural Gas
Cooling Central Air
Flooring Vinyl, Carpet, Flooring - Wall to Wall Carpet
Fireplaces Number 2
Fireplaces Type Family Room, Living Room
Appliance Range, Dishwasher, Microwave, Refrigerator, Propane Water Heater, Utility Connections for Electric Range, Utility Connections for Electric Oven
Laundry Electric Dryer Hookup, Washer Hookup, In Basement
Exterior
Exterior Feature Sprinkler System, Stone Wall
Garage Spaces 2.0
Pool Above Ground
Community Features Public Transportation, Shopping, Walk/Jog Trails, Medical Facility, Laundromat, Highway Access
Utilities Available for Electric Range, for Electric Oven
Roof Type Shingle
Total Parking Spaces 4
Garage Yes
Private Pool true
Building
Lot Description Sloped
Foundation Concrete Perimeter
Sewer Private Sewer
Water Private
Architectural Style Raised Ranch
Others
Senior Community false
Acceptable Financing Contract
Listing Terms Contract
Read Less
Want to know what your home might be worth? Contact us for a FREE valuation!

Our team is ready to help you sell your home for the highest possible price ASAP
Bought with The Rich Lannon Team • Keller Williams Realty





