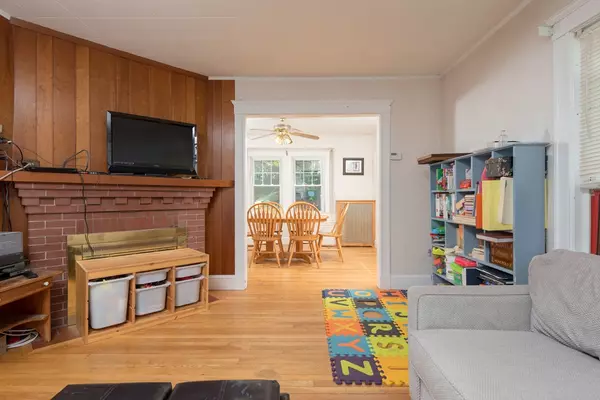$341,000
For more information regarding the value of a property, please contact us for a free consultation.
41 Glendale St Weymouth, MA 02188
3 Beds
1 Bath
1,178 SqFt
Key Details
Sold Price $341,000
Property Type Single Family Home
Sub Type Single Family Residence
Listing Status Sold
Purchase Type For Sale
Square Footage 1,178 sqft
Price per Sqft $289
MLS Listing ID 72362450
Sold Date 09/28/18
Style Other (See Remarks)
Bedrooms 3
Full Baths 1
HOA Y/N false
Year Built 1928
Annual Tax Amount $3,495
Tax Year 2018
Lot Size 6,969 Sqft
Acres 0.16
Property Sub-Type Single Family Residence
Property Description
Welcome Home. This 3 bedroom home sits up high with a front porch overlooking the neighborhood. Inside it offers 3 bedrooms, formal dining room with built in cabinet, living room with fireplace and an open kitchen. Also offers great hardwood flooring, exterior siding, a 1 car garage and a deck overlooking the backyard. Home is less than 1 mile to commuter rail, near bus line and Weymouth landing. Close to rt 3, Restaurants and shopping.
Location
State MA
County Norfolk
Zoning R-3
Direction Broad to Pierce to Gelndale
Rooms
Basement Full, Walk-Out Access
Primary Bedroom Level Second
Dining Room Ceiling Fan(s), Closet/Cabinets - Custom Built, Flooring - Hardwood
Kitchen Flooring - Vinyl, Exterior Access
Interior
Interior Features Ceiling Fan(s), Entrance Foyer
Heating Oil
Cooling None
Flooring Flooring - Hardwood
Fireplaces Number 1
Fireplaces Type Living Room
Appliance Range, Refrigerator, Washer, Dryer, Oil Water Heater, Utility Connections for Electric Range, Utility Connections for Electric Oven, Utility Connections for Electric Dryer
Exterior
Exterior Feature Stone Wall
Garage Spaces 1.0
Community Features Public Transportation, Shopping, Park, Walk/Jog Trails, Marina, Private School
Utilities Available for Electric Range, for Electric Oven, for Electric Dryer
Roof Type Shingle
Total Parking Spaces 3
Garage Yes
Building
Lot Description Gentle Sloping
Foundation Irregular
Sewer Public Sewer
Water Public
Architectural Style Other (See Remarks)
Read Less
Want to know what your home might be worth? Contact us for a FREE valuation!

Our team is ready to help you sell your home for the highest possible price ASAP
Bought with Cathy Russo • Century 21 Tullish & Clancy






