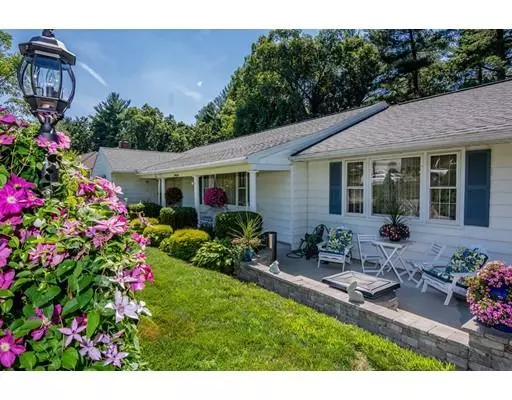$291,000
For more information regarding the value of a property, please contact us for a free consultation.
92 Winona Drive West Springfield, MA 01089
2 Beds
2.5 Baths
2,112 SqFt
Key Details
Sold Price $291,000
Property Type Single Family Home
Sub Type Single Family Residence
Listing Status Sold
Purchase Type For Sale
Square Footage 2,112 sqft
Price per Sqft $137
MLS Listing ID 72359743
Sold Date 03/19/19
Style Ranch
Bedrooms 2
Full Baths 2
Half Baths 1
HOA Y/N false
Year Built 1963
Annual Tax Amount $4,934
Tax Year 2018
Lot Size 0.360 Acres
Acres 0.36
Property Sub-Type Single Family Residence
Property Description
Room to roam in this EXCEPTIONAL RANCH ~ 23 x 14 LIVING ROOM with large picture window open to formal 16 x 12 DINING ROOM with HARDWOOD FLOORS ~ REMODELED country style 23 x 14 KITCHEN with appliances, Armstrong Durastone flooring, dining area, & french doors to COMPOSITE DECK with HOT TUB overlooking PRIVATE BACKYARD! ~ MUDROOM with a PANTRY AREA ~ 20 x 13 FAMILY ROOM has HARDWOOD FLOORS, PELLET STOVE, & built-ins ~ MASTER BEDROOM with HARDWOOD FLOORS, double closets, and MASTER BATHROOM with CERAMIC FLOOR and tub/shower ~ WALK-OUT BASEMENT offers 3 ROOMS: gameroom w/WET BAR, craft room, and workshop OR POTENTIAL TEEN SUITE OR 3RD BEDROOM w/HALF BATH ~ lots of closets ~ nearly 1,100+- ADDITIONAL living space!!! MANY NEWER WINDOWS, SECURITY SYSTEM, GENERATOR hook-up, NEWER ROOF on back of house ~ partially FENCED YARD ~ front PATIO ~ 2 CAR GARAGE ~ Leaf Guard Gutter covers 2012 ~ GAS HEAT & HOT WATER ~ NEW CIRCUIT BREAKER SUB-PANEL ~ CUL-DE-SAC STREET
Location
State MA
County Hampden
Zoning res
Direction Rt. 20 --->Rogers Ave ---> Winona
Rooms
Family Room Ceiling Fan(s), Flooring - Hardwood
Basement Full, Finished, Walk-Out Access, Interior Entry, Concrete
Primary Bedroom Level First
Dining Room Flooring - Hardwood, Open Floorplan
Kitchen Flooring - Stone/Ceramic Tile, Dining Area, French Doors, Country Kitchen, Exterior Access, Open Floorplan, Remodeled
Interior
Interior Features Pantry, Closet, Wet bar, Bathroom - Half, Mud Room, Game Room, Play Room, Bathroom, Wet Bar
Heating Baseboard, Natural Gas
Cooling None
Flooring Tile, Carpet, Hardwood, Flooring - Wall to Wall Carpet, Flooring - Stone/Ceramic Tile
Fireplaces Number 1
Fireplaces Type Family Room
Appliance Oven, Dishwasher, Disposal, Countertop Range, Refrigerator, Range Hood, Utility Connections for Electric Dryer
Laundry In Basement, Washer Hookup
Exterior
Exterior Feature Rain Gutters
Garage Spaces 2.0
Fence Fenced
Community Features Shopping, Golf, Medical Facility, Highway Access, House of Worship, Private School, Public School
Utilities Available for Electric Dryer, Washer Hookup
Roof Type Shingle
Total Parking Spaces 4
Garage Yes
Building
Lot Description Cul-De-Sac, Easements
Foundation Concrete Perimeter
Sewer Public Sewer
Water Public
Architectural Style Ranch
Others
Senior Community false
Read Less
Want to know what your home might be worth? Contact us for a FREE valuation!

Our team is ready to help you sell your home for the highest possible price ASAP
Bought with The Weingarten Real Estate Team • Rovithis Realty, LLC






