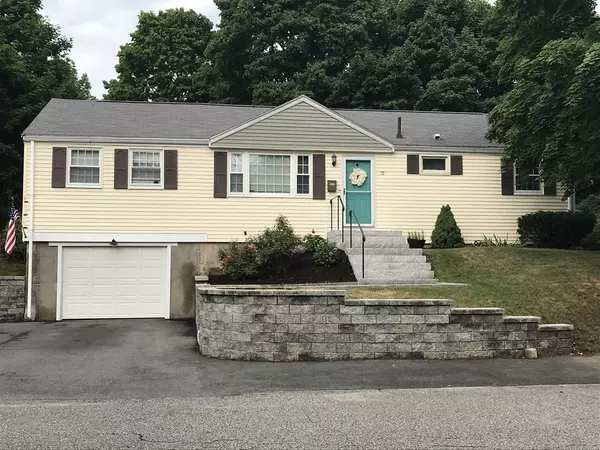$459,000
For more information regarding the value of a property, please contact us for a free consultation.
72 Ledgebrook Rd Weymouth, MA 02190
3 Beds
2 Baths
1,750 SqFt
Key Details
Sold Price $459,000
Property Type Single Family Home
Sub Type Single Family Residence
Listing Status Sold
Purchase Type For Sale
Square Footage 1,750 sqft
Price per Sqft $262
MLS Listing ID 72358076
Sold Date 08/22/18
Style Ranch
Bedrooms 3
Full Baths 2
HOA Y/N false
Year Built 1955
Annual Tax Amount $4,454
Tax Year 2018
Lot Size 10,454 Sqft
Acres 0.24
Property Sub-Type Single Family Residence
Property Description
Beautiful home in a Great South Weymouth Neighborhood. Spacious Ranch with 3 Bedrooms, 2 Full Baths, Cathedral Ceiling Family Room with Fireplace, Granite Kitchen, Formal Dining Room, Main Level Laundry and a Bonus Playroom in the partially finished basement. Three Zone Natural Gas Heat. Rear Deck Overlooks Large Corner Lot with storage shed and mature plantings. Attached One Car Garage with Interior Access. Brand New Hot Water Heater (2018). Desirable Ralph Talbot School District. Located Just Minutes to Route 3/Exit 15, Derby Street Shoppes, all new "Hangout" at Union Point, Commuter Rail and much more! Don't Miss Out on This Fantastic Home. Schedule your private showing today!
Location
State MA
County Norfolk
Area South Weymouth
Zoning R-5
Direction Rte 3, Exit 15 Derby Street Towards Weymouth, Left to Tamarack Trail, Continue onto Ledgebrook Road
Rooms
Family Room Bathroom - Full, Wood / Coal / Pellet Stove, Cathedral Ceiling(s), Ceiling Fan(s), Closet, Flooring - Wall to Wall Carpet, Balcony / Deck, Chair Rail, Deck - Exterior, Exterior Access
Basement Full, Partially Finished, Interior Entry, Garage Access
Primary Bedroom Level Main
Main Level Bedrooms 1
Dining Room Beamed Ceilings, Flooring - Hardwood, Chair Rail
Kitchen Flooring - Vinyl, Countertops - Stone/Granite/Solid, Breakfast Bar / Nook
Interior
Interior Features Closet, Storage, Play Room, Wired for Sound
Heating Baseboard
Cooling Window Unit(s)
Flooring Wood, Tile, Vinyl, Carpet, Flooring - Vinyl
Fireplaces Number 1
Fireplaces Type Family Room
Appliance Range, Dishwasher, Refrigerator, Washer, Dryer, Gas Water Heater, Utility Connections for Gas Range, Utility Connections for Electric Range, Utility Connections for Electric Dryer
Laundry Main Level, Electric Dryer Hookup, Washer Hookup, First Floor
Exterior
Exterior Feature Storage
Garage Spaces 1.0
Community Features Public Transportation, Shopping, Medical Facility, Highway Access, T-Station, Sidewalks
Utilities Available for Gas Range, for Electric Range, for Electric Dryer, Washer Hookup
Roof Type Shingle
Total Parking Spaces 3
Garage Yes
Building
Lot Description Corner Lot, Gentle Sloping
Foundation Concrete Perimeter
Sewer Public Sewer
Water Public
Architectural Style Ranch
Schools
Elementary Schools Ralph Talbot
Middle Schools Weymouth Middle
High Schools Weymouth Hs
Others
Senior Community false
Read Less
Want to know what your home might be worth? Contact us for a FREE valuation!

Our team is ready to help you sell your home for the highest possible price ASAP
Bought with Roger Thistle • Century 21 Commonwealth






