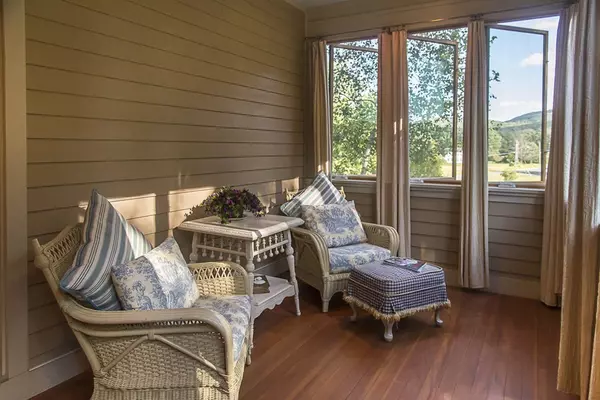$429,500
For more information regarding the value of a property, please contact us for a free consultation.
72 Old Stage Rd Montague, MA 01351
3 Beds
3 Baths
1,838 SqFt
Key Details
Sold Price $429,500
Property Type Single Family Home
Sub Type Single Family Residence
Listing Status Sold
Purchase Type For Sale
Square Footage 1,838 sqft
Price per Sqft $233
MLS Listing ID 72354677
Sold Date 11/30/18
Style Ranch
Bedrooms 3
Full Baths 3
Year Built 2006
Annual Tax Amount $7,171
Tax Year 2018
Lot Size 2.280 Acres
Acres 2.28
Property Sub-Type Single Family Residence
Property Description
Set in a bucolic landscape with remarkable views of Mt. Toby, this contemporary ranch feels like an elegant, traditional home. This is due to the country kitchen stemming out into a considerable open floor plan combining kitchen, dinning and living rooms. The entire home has unusually high ceilings with all public rooms facing the mountain and an extra, groomed corner lot included in the sale of the house. There is a separate den off the open floor plan; a place more traditional in nature. You'll find the master bedroom spacious with walk-in closet and shower stall. Bright and substantial are the 2 other bedrooms. The second bath has a tub. The third, with stall shower, is combined with the laundry room. Spend all day in the lovely three season room taking in the landscape. Central air and heat offer the luxury of modern living. Move in condition! Close to great local spots like Book Mill and Alvah Stone, and a short drive to U. Mass.
Location
State MA
County Franklin
Zoning AF
Direction Route 47 to Old Stage Road
Rooms
Family Room Closet, Flooring - Wood, Window(s) - Bay/Bow/Box, Slider
Basement Full, Partially Finished, Garage Access, Concrete
Primary Bedroom Level Main
Main Level Bedrooms 3
Dining Room Flooring - Wood, Window(s) - Bay/Bow/Box, Deck - Exterior, Exterior Access, Open Floorplan, Sunken
Kitchen Closet/Cabinets - Custom Built, Flooring - Wood, Window(s) - Bay/Bow/Box, Pantry, Countertops - Upgraded, Kitchen Island, Cabinets - Upgraded, Country Kitchen, Open Floorplan
Interior
Interior Features Closet, Recessed Lighting, Entry Hall, Center Hall, Sun Room
Heating Central, Radiant, Oil
Cooling Central Air
Flooring Bamboo, Stone / Slate, Other, Flooring - Stone/Ceramic Tile, Flooring - Wood
Appliance Range, Dishwasher, Microwave, Refrigerator, Washer, Dryer, Oil Water Heater, Utility Connections for Electric Range, Utility Connections for Electric Oven, Utility Connections for Electric Dryer
Laundry First Floor
Exterior
Exterior Feature Decorative Lighting
Garage Spaces 2.0
Community Features Walk/Jog Trails, Highway Access
Utilities Available for Electric Range, for Electric Oven, for Electric Dryer
View Y/N Yes
View Scenic View(s)
Roof Type Shingle
Total Parking Spaces 2
Garage Yes
Building
Lot Description Corner Lot, Cleared, Gentle Sloping
Foundation Concrete Perimeter
Sewer Private Sewer
Water Private
Architectural Style Ranch
Others
Acceptable Financing Contract
Listing Terms Contract
Read Less
Want to know what your home might be worth? Contact us for a FREE valuation!

Our team is ready to help you sell your home for the highest possible price ASAP
Bought with Sally Malsch • 5 College REALTORS®






