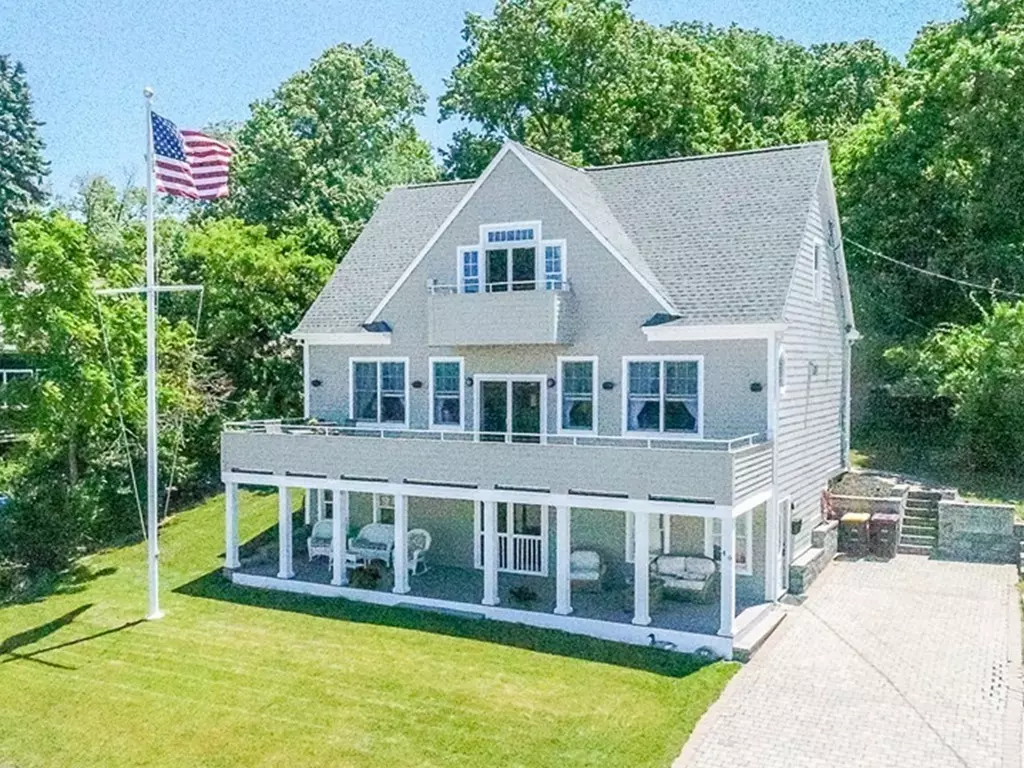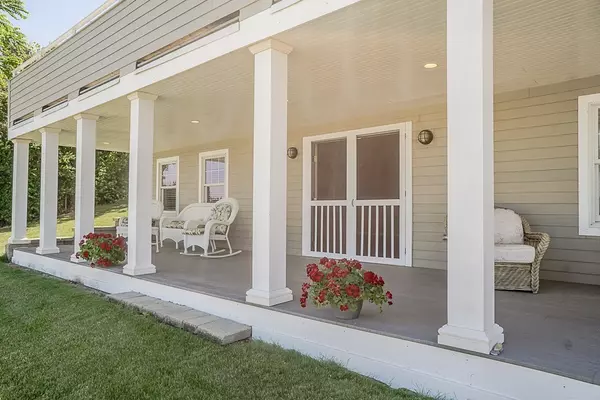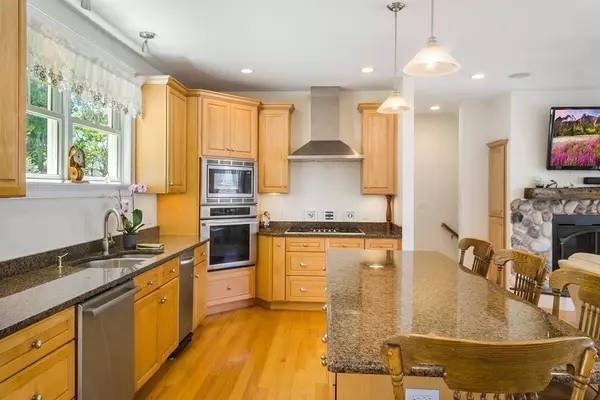$890,000
For more information regarding the value of a property, please contact us for a free consultation.
49 Fore River Ave Weymouth, MA 02191
3 Beds
3.5 Baths
2,400 SqFt
Key Details
Sold Price $890,000
Property Type Single Family Home
Sub Type Single Family Residence
Listing Status Sold
Purchase Type For Sale
Square Footage 2,400 sqft
Price per Sqft $370
MLS Listing ID 72353824
Sold Date 08/17/18
Style Cape
Bedrooms 3
Full Baths 3
Half Baths 1
Year Built 2011
Annual Tax Amount $7,858
Tax Year 2018
Lot Size 6,969 Sqft
Acres 0.16
Property Sub-Type Single Family Residence
Property Description
Spectacular oceanfront home with unobstructed water views from all three levels! No flood insurance required! Come home and relax at this immaculate 3 bed 3.5 bath seaside retreat with bright open concept living. Completely rebuilt in 2011 this home features high end chef's kitchen with granite countertops and stainless steel appliances. Open floorplan to large office and living room with fireplace and gleaming hardwood floors. Enjoy breathtaking sunsets on expansive deck on both first and second levels. Unwind in the tranquil master bed with gas fireplace, porch overlooking the water and spacious walk-in closet. Large bright master bath with spa shower and jacuzzi tub- perfect after a day on the water! Additional two large bedrooms with full bath and convenient second floor laundry. Entertain guests in huge finished lower level complete with full bath and workout area. Beautiful landscaping and outside patio with gas hookup.This is a must see home!
Location
State MA
County Norfolk
Area North Weymouth
Zoning R-1
Direction 3A to Sea Street to Fore River Ave
Rooms
Family Room Bathroom - Full, Flooring - Wall to Wall Carpet, French Doors, Cable Hookup, Deck - Exterior, Exterior Access, High Speed Internet Hookup, Open Floorplan, Recessed Lighting, Storage
Basement Full, Finished, Walk-Out Access, Interior Entry
Primary Bedroom Level Second
Kitchen Flooring - Hardwood, Window(s) - Picture, Pantry, Countertops - Stone/Granite/Solid, Kitchen Island, Cabinets - Upgraded, Exterior Access, Open Floorplan, Recessed Lighting, Stainless Steel Appliances, Storage, Gas Stove
Interior
Interior Features Ceiling Fan(s), High Speed Internet Hookup, Open Floorplan, Recessed Lighting, Home Office, Wired for Sound
Heating Baseboard, Radiant, Natural Gas
Cooling Central Air, Heat Pump
Flooring Wood, Tile, Carpet, Flooring - Hardwood
Fireplaces Number 2
Fireplaces Type Living Room, Master Bedroom
Appliance Range, Oven, Dishwasher, Refrigerator, Washer, Dryer, Range Hood, Gas Water Heater, Utility Connections for Gas Range, Utility Connections for Gas Oven, Utility Connections for Electric Dryer
Laundry Washer Hookup
Exterior
Exterior Feature Balcony, Rain Gutters, Stone Wall
Community Features Public Transportation, Shopping, Park, Laundromat, House of Worship, Marina, Private School, Public School
Utilities Available for Gas Range, for Gas Oven, for Electric Dryer, Washer Hookup
Waterfront Description Waterfront, Beach Front, Ocean, Dock/Mooring, Direct Access, Ocean, 0 to 1/10 Mile To Beach
View Y/N Yes
View Scenic View(s)
Roof Type Asphalt/Composition Shingles
Total Parking Spaces 2
Garage No
Building
Lot Description Gentle Sloping
Foundation Concrete Perimeter
Sewer Public Sewer
Water Public
Architectural Style Cape
Schools
Elementary Schools Wessagusset
Middle Schools Chapman
High Schools Weymouth High
Read Less
Want to know what your home might be worth? Contact us for a FREE valuation!

Our team is ready to help you sell your home for the highest possible price ASAP
Bought with Thomas Green • Success! Real Estate






