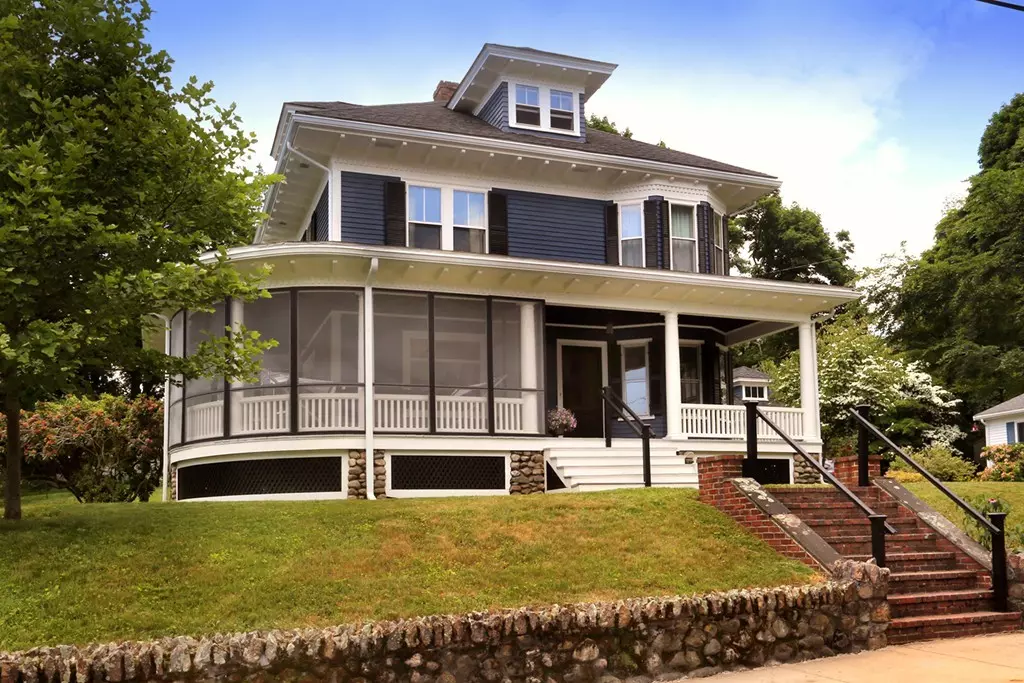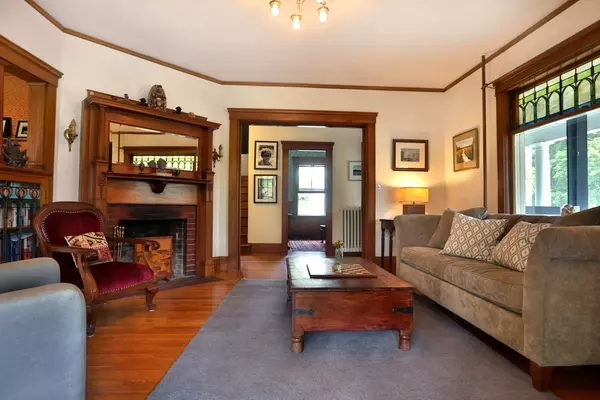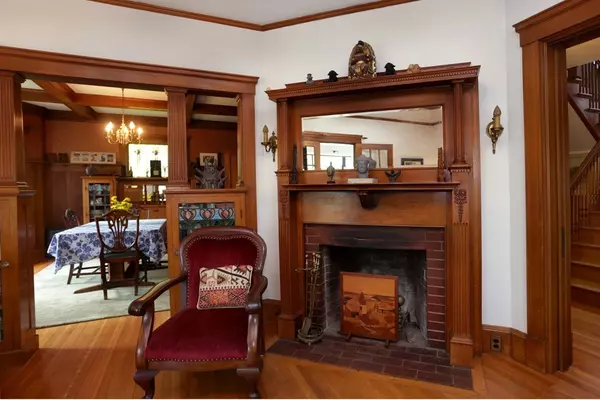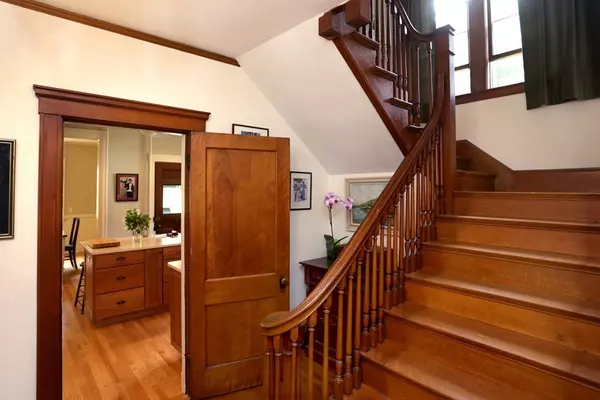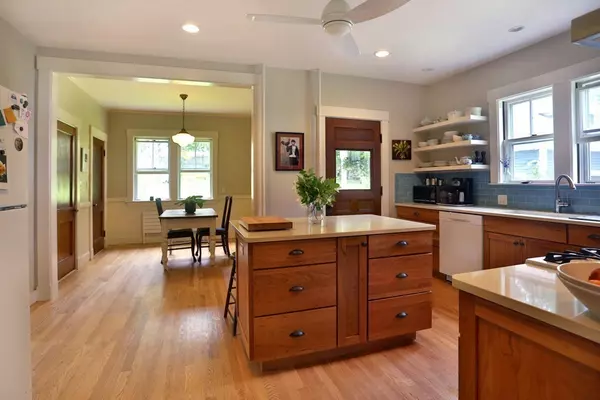$520,000
For more information regarding the value of a property, please contact us for a free consultation.
7 Belmont Street Amesbury, MA 01913
4 Beds
1.5 Baths
2,068 SqFt
Key Details
Sold Price $520,000
Property Type Single Family Home
Sub Type Single Family Residence
Listing Status Sold
Purchase Type For Sale
Square Footage 2,068 sqft
Price per Sqft $251
MLS Listing ID 72351570
Sold Date 09/28/18
Style Victorian
Bedrooms 4
Full Baths 1
Half Baths 1
HOA Y/N false
Year Built 1895
Annual Tax Amount $6,893
Tax Year 2018
Lot Size 0.390 Acres
Acres 0.39
Property Sub-Type Single Family Residence
Property Description
Beautiful signature property very close to downtown with a large lovely yard. This gorgeous house sits elegantly on Belmont, which is a quiet attractive street. Property has been sensitively restored; a newer Boiler and bathrooms, new Gutters, newly painted Exterior and new Interior decoration, new Kitchen and is in superb condition. Period features include a stained glass living-room window, gum-wood Bookcases with Stained Glass doors, and a pretty corner Fireplace*. The Dining-Room has a built in Buffet also with Stained Glass doors and window, coffered ceiling, and panelling up to the picture rail. French Doors lead on to the curved Screened Porch on two sides of the house. An added bonus is the Breakfast Room off the Kitchen. Many have enjoyed this delightful home, with its easy flow and with three-season entertaining on the porch. Do not miss this one! *Pretty corner Fireplace currently not usable.
Location
State MA
County Essex
Zoning Res.
Direction North on Market, Belmont on Left, near downtown
Rooms
Family Room Flooring - Hardwood, Chair Rail
Basement Full, Interior Entry, Concrete, Unfinished
Primary Bedroom Level Second
Dining Room Flooring - Hardwood, Open Floorplan
Kitchen Flooring - Hardwood, Pantry, Countertops - Stone/Granite/Solid, Countertops - Upgraded, Kitchen Island, Breakfast Bar / Nook, Exterior Access, Recessed Lighting, Remodeled, Pot Filler Faucet, Gas Stove
Interior
Heating Hot Water, Natural Gas
Cooling None
Flooring Tile, Hardwood
Fireplaces Number 1
Fireplaces Type Living Room
Appliance Range, Refrigerator, ENERGY STAR Qualified Dishwasher, Gas Water Heater, Tank Water Heater, Utility Connections for Gas Range, Utility Connections for Electric Dryer
Laundry Washer Hookup
Exterior
Exterior Feature Rain Gutters
Garage Spaces 1.0
Fence Fenced/Enclosed, Fenced
Community Features Public Transportation, Shopping, Tennis Court(s), Park, Walk/Jog Trails, Golf, Medical Facility, Conservation Area, Highway Access, Marina
Utilities Available for Gas Range, for Electric Dryer, Washer Hookup
Waterfront Description Beach Front, Lake/Pond, 3/10 to 1/2 Mile To Beach, Beach Ownership(Public)
Roof Type Shingle
Total Parking Spaces 4
Garage Yes
Building
Foundation Stone
Sewer Public Sewer
Water Public
Architectural Style Victorian
Schools
Elementary Schools Aes
Middle Schools Ams
High Schools Ames
Read Less
Want to know what your home might be worth? Contact us for a FREE valuation!

Our team is ready to help you sell your home for the highest possible price ASAP
Bought with Linda Gillard McCamic • William Raveis the Dolores Person

