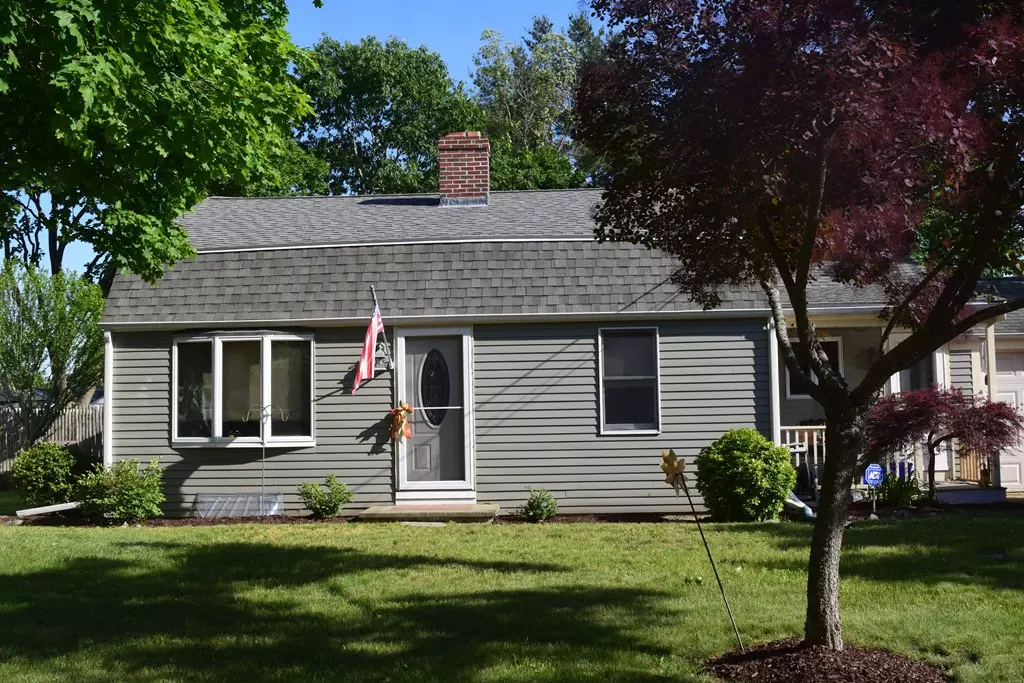$375,000
For more information regarding the value of a property, please contact us for a free consultation.
465 Ralph Talbot Street Weymouth, MA 02190
2 Beds
1 Bath
1,300 SqFt
Key Details
Sold Price $375,000
Property Type Single Family Home
Sub Type Single Family Residence
Listing Status Sold
Purchase Type For Sale
Square Footage 1,300 sqft
Price per Sqft $288
MLS Listing ID 72346547
Sold Date 08/24/18
Style Ranch
Bedrooms 2
Full Baths 1
Year Built 1948
Annual Tax Amount $3,356
Tax Year 2018
Lot Size 9,147 Sqft
Acres 0.21
Property Sub-Type Single Family Residence
Property Description
This charming ranch has been meticulously maintained and is ready for you to just move right in. The kitchen features newer cabinets with granite counters and stainless appliances. The living room offers cathedral ceilings, a fireplace and a nice open floor plan connecting the dining room. Two spacious bedrooms and the full bath complete the first floor. Downstairs you will find a large finished family room with a very efficient pellet stove. Good storage area throughout with a large attic, attached garage and large storage shed in the rear yard. Terrific location situated on the Hingham line just minutes from the Derby shops, highway access, schools and hospital.
Location
State MA
County Norfolk
Zoning M-2
Direction Ralph Talbot on Hingham End near Pine Street intersection
Rooms
Family Room Wood / Coal / Pellet Stove, Flooring - Wall to Wall Carpet
Basement Full, Partially Finished
Primary Bedroom Level First
Dining Room Closet/Cabinets - Custom Built, Flooring - Hardwood
Kitchen Flooring - Stone/Ceramic Tile, Dining Area, Countertops - Stone/Granite/Solid, Cabinets - Upgraded, Stainless Steel Appliances
Interior
Heating Forced Air, Oil
Cooling Central Air
Fireplaces Number 1
Fireplaces Type Living Room
Laundry In Basement
Exterior
Exterior Feature Storage
Garage Spaces 1.0
Fence Fenced/Enclosed, Fenced
Community Features Public Transportation, Shopping, Medical Facility, Highway Access
Roof Type Shingle
Total Parking Spaces 5
Garage Yes
Building
Foundation Concrete Perimeter
Sewer Public Sewer
Water Public
Architectural Style Ranch
Read Less
Want to know what your home might be worth? Contact us for a FREE valuation!

Our team is ready to help you sell your home for the highest possible price ASAP
Bought with Sarah Rose • Red Door Real Estate






