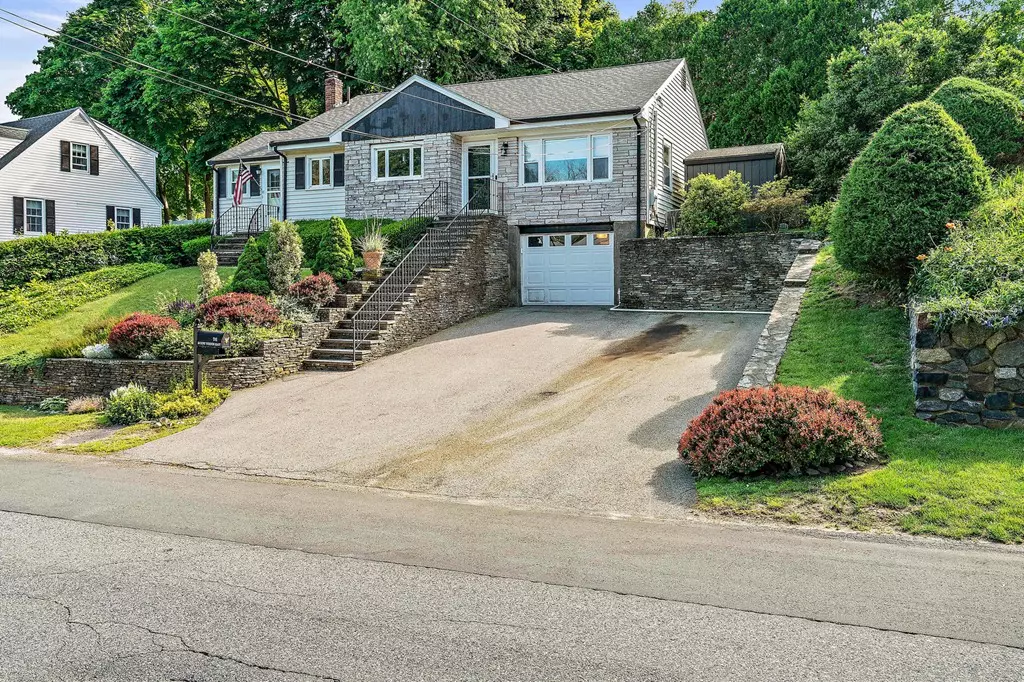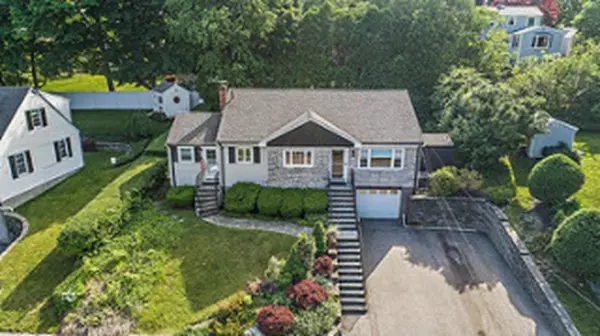$465,000
For more information regarding the value of a property, please contact us for a free consultation.
76 Mount Vernon Rd E Weymouth, MA 02189
3 Beds
2 Baths
1,462 SqFt
Key Details
Sold Price $465,000
Property Type Single Family Home
Sub Type Single Family Residence
Listing Status Sold
Purchase Type For Sale
Square Footage 1,462 sqft
Price per Sqft $318
MLS Listing ID 72344357
Sold Date 08/14/18
Style Ranch
Bedrooms 3
Full Baths 2
Year Built 1956
Annual Tax Amount $4,025
Tax Year 2018
Lot Size 7,405 Sqft
Acres 0.17
Property Sub-Type Single Family Residence
Property Description
This is the one you've been waiting for... Desirable location in a Wonderful neighborhood & in the Academy Ave School District! Meticulously Maintained Ranch with 3 bedrooms and 2 full bathrooms (one up/ one down). Partially Finished Basement and 1 Car Garage under. The Main Living Area has the Open Floor Plan that everyone wants with Dark Hardwood Flooring and a Large Gorgeously Remodeled Kitchen with Newer Cabinets, Granite Counter Tops and Stainless Steel appliances. Large Family Room, and a Bonus Room off the Kitchen currently being used as a Play Room can also be used as a Dining Room, Office, or Den. The Partially Finished Basement makes for a great Game Room, Play Room, Office, or Gym...and plenty of room for Storage. Super Private Fenced in Back Yard perfect for cookouts and relaxing on those hot summer nights. Extra's include: Central Air, Brand New Hot Water Heater, and Newer Roof. Whole house Speakers and it's a Smart House (Ask for Details). 1st Showings at Open House!
Location
State MA
County Norfolk
Zoning R-4
Direction GPS to 76 Mt. Vernon Rd. East
Rooms
Family Room Closet, Flooring - Wall to Wall Carpet, Cable Hookup, High Speed Internet Hookup, Recessed Lighting
Basement Full, Partially Finished, Interior Entry, Garage Access, Sump Pump, Radon Remediation System
Primary Bedroom Level First
Dining Room Flooring - Laminate, Deck - Exterior, Exterior Access, Recessed Lighting, Sunken
Kitchen Flooring - Hardwood, Countertops - Stone/Granite/Solid, Countertops - Upgraded, Kitchen Island, Cabinets - Upgraded, Open Floorplan, Recessed Lighting, Remodeled, Stainless Steel Appliances
Interior
Interior Features Wired for Sound, Other
Heating Baseboard, Oil
Cooling Central Air
Flooring Wood, Tile, Carpet
Appliance Range, Dishwasher, Refrigerator, Oil Water Heater, Utility Connections for Electric Range, Utility Connections for Electric Oven, Utility Connections for Electric Dryer
Laundry Electric Dryer Hookup, Washer Hookup, In Basement
Exterior
Exterior Feature Storage, Garden
Garage Spaces 1.0
Fence Fenced/Enclosed, Fenced
Community Features Public Transportation, Shopping, Tennis Court(s), Park, Walk/Jog Trails, Medical Facility, Laundromat, Highway Access, Public School, T-Station
Utilities Available for Electric Range, for Electric Oven, for Electric Dryer
Roof Type Shingle
Total Parking Spaces 5
Garage Yes
Building
Foundation Concrete Perimeter
Sewer Public Sewer
Water Public
Architectural Style Ranch
Schools
Elementary Schools Academy
Others
Acceptable Financing Contract
Listing Terms Contract
Read Less
Want to know what your home might be worth? Contact us for a FREE valuation!

Our team is ready to help you sell your home for the highest possible price ASAP
Bought with The Rose Mancuso Team • Keller Williams Realty Boston Northwest






