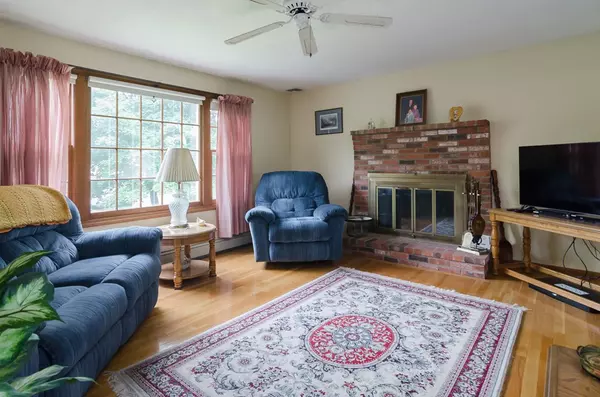$410,000
For more information regarding the value of a property, please contact us for a free consultation.
330 North St Weymouth, MA 02191
3 Beds
1 Bath
1,302 SqFt
Key Details
Sold Price $410,000
Property Type Single Family Home
Sub Type Single Family Residence
Listing Status Sold
Purchase Type For Sale
Square Footage 1,302 sqft
Price per Sqft $314
MLS Listing ID 72342769
Sold Date 08/22/18
Style Raised Ranch
Bedrooms 3
Full Baths 1
Year Built 1983
Annual Tax Amount $4,105
Tax Year 2018
Lot Size 0.600 Acres
Acres 0.6
Property Sub-Type Single Family Residence
Property Description
This Super clean raised ranch is fantastic for commuters- the bus line stops right out front! Just 5 minutes to Hingham Shipyard. Green bush and the Hingham Ferry are also just minutes away. Close to beaches and beautiful Webb Park. Heating system less than 2 years old, newer stove, fridge, dishwasher, and washing machine. Central AC. Harvey windows. Architectural roof less than 10 years old. 2 car semi- finished attached garage means no more scraping snow off your cars- just start them and go!! Finished lower level is a walk out (no bulkhead) to the back patio, perfect for grilling or playing. The lower level has plumbing already roughed in for a possible 2nd bathroom. Beautiful hardwood floors, refinished ceilings, and you'll love the working fireplace this winter- this home has everything you need, come see!!
Location
State MA
County Norfolk
Zoning M-2
Direction 3A to North st.
Rooms
Family Room Flooring - Wall to Wall Carpet, Exterior Access
Basement Full, Finished, Walk-Out Access, Interior Entry, Garage Access
Primary Bedroom Level First
Dining Room Flooring - Hardwood, Slider
Kitchen Ceiling Fan(s), Flooring - Stone/Ceramic Tile
Interior
Heating Baseboard, Oil
Cooling Central Air
Flooring Tile, Carpet, Hardwood
Fireplaces Number 1
Fireplaces Type Living Room
Appliance Range, Dishwasher, Disposal, Refrigerator, Washer, Dryer, Range Hood, Utility Connections for Electric Range, Utility Connections for Electric Dryer
Laundry Electric Dryer Hookup, Washer Hookup, In Basement
Exterior
Exterior Feature Rain Gutters
Garage Spaces 2.0
Community Features Public Transportation, Shopping, Park, Walk/Jog Trails, Medical Facility, Marina, Public School, T-Station
Utilities Available for Electric Range, for Electric Dryer, Washer Hookup
Waterfront Description Beach Front, Ocean, 1/2 to 1 Mile To Beach
Roof Type Shingle
Total Parking Spaces 5
Garage Yes
Building
Lot Description Level
Foundation Concrete Perimeter
Sewer Public Sewer
Water Public
Architectural Style Raised Ranch
Others
Senior Community false
Read Less
Want to know what your home might be worth? Contact us for a FREE valuation!

Our team is ready to help you sell your home for the highest possible price ASAP
Bought with Arian Simaku • Simaku Realty, LLC






