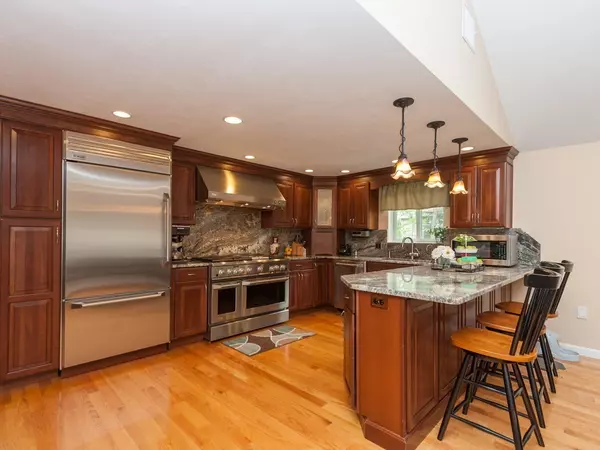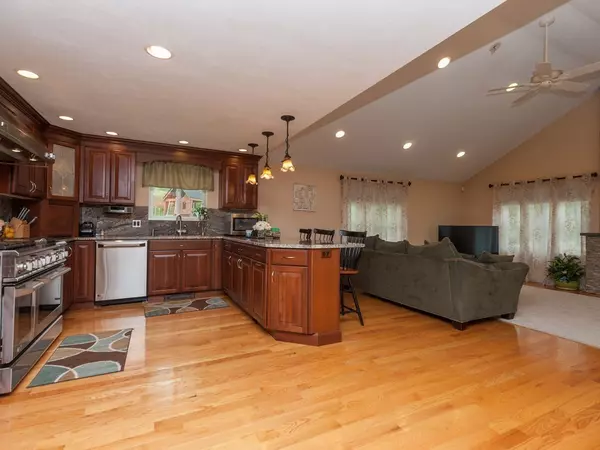$629,000
For more information regarding the value of a property, please contact us for a free consultation.
245 Oak St Weymouth, MA 02190
4 Beds
3 Baths
3,100 SqFt
Key Details
Sold Price $629,000
Property Type Single Family Home
Sub Type Single Family Residence
Listing Status Sold
Purchase Type For Sale
Square Footage 3,100 sqft
Price per Sqft $202
MLS Listing ID 72341842
Sold Date 08/15/18
Style Raised Ranch
Bedrooms 4
Full Baths 3
HOA Y/N false
Year Built 1966
Annual Tax Amount $6,228
Tax Year 2018
Lot Size 0.370 Acres
Acres 0.37
Property Sub-Type Single Family Residence
Property Description
This Sunday's Open House is Cancelled. Accepted Offer. Commuters Dream, Expanded & Expansive Raised Ranch located on the Hingham LINE. Set back from the Street. The grounds encompass over 1/3+ of an acre & there is a lush lawn, dedicated PlaySet area, Large Private Stone Patio , NEWLY Paved Driveway with ample Parking , & lots of Stately Stone Wall(s). 4+ Bedrooms including a Master Suite w/ walk-in Cedar Closet. Updated Kitchen SS appliances , Granite, cabinetry galore , Breakfast Bar, & Built-In Office Station all overlooking an incredible Family Room with Fireplace, Vaulted Ceiling & access to Outdoor (S). Central Air / 5 Zone Heat / 200 amp electric Irrigation System . Lower Level would be ideal for an in-law use or au paire suite. LL contains OverSized & Open Family Room, another potential BR , & a Game-Room/ Liv Room and another ( 3rd Bath ). Meticulous , ideal for the Discerning Buyer. Short Drive to Shops @ Derby.
Location
State MA
County Norfolk
Zoning M-2
Direction Ralph Talbot to Oak /Derby St. @ exit #15
Rooms
Basement Full, Finished, Interior Entry, Garage Access, Concrete
Primary Bedroom Level First
Interior
Interior Features Game Room, Bonus Room
Heating Baseboard, Natural Gas
Cooling Central Air
Flooring Wood, Tile
Fireplaces Number 1
Laundry In Basement
Exterior
Garage Spaces 1.0
Community Features Shopping, Other
View Y/N Yes
View Scenic View(s)
Roof Type Shingle, Asphalt/Composition Shingles
Total Parking Spaces 6
Garage Yes
Building
Lot Description Other
Foundation Concrete Perimeter, Block, Other
Sewer Private Sewer
Water Public
Architectural Style Raised Ranch
Others
Senior Community false
Acceptable Financing Other (See Remarks)
Listing Terms Other (See Remarks)
Read Less
Want to know what your home might be worth? Contact us for a FREE valuation!

Our team is ready to help you sell your home for the highest possible price ASAP
Bought with Tony DiMarsico • Redfin Corp.






