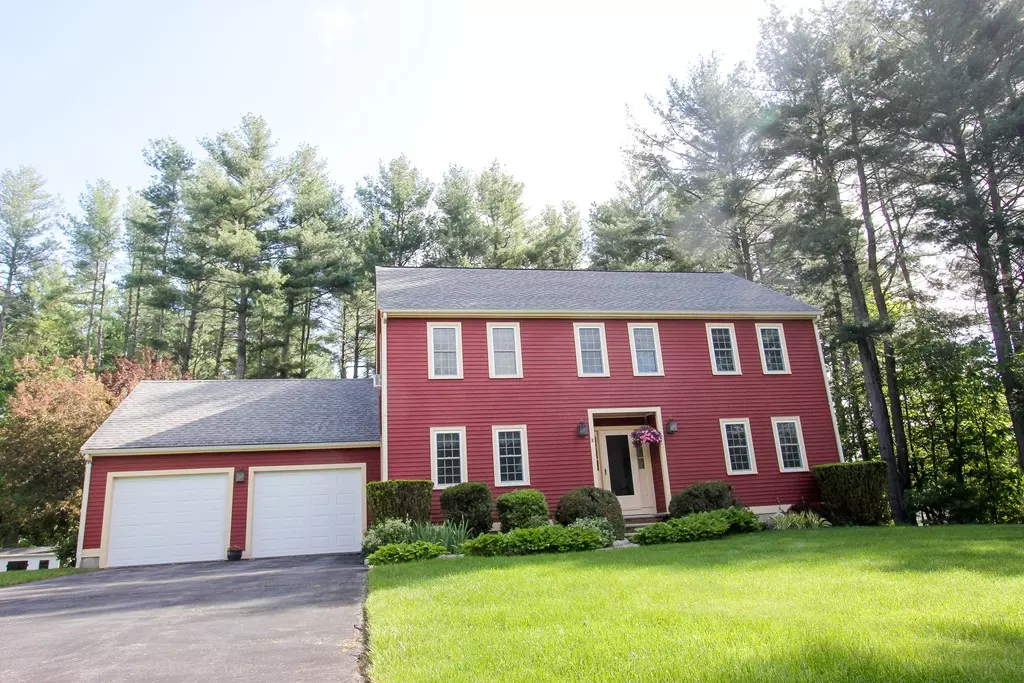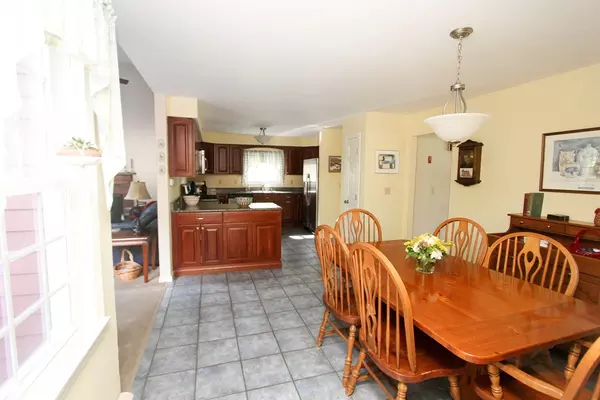$576,000
For more information regarding the value of a property, please contact us for a free consultation.
8 Pennycook Way Amesbury, MA 01913
4 Beds
2.5 Baths
2,515 SqFt
Key Details
Sold Price $576,000
Property Type Single Family Home
Sub Type Single Family Residence
Listing Status Sold
Purchase Type For Sale
Square Footage 2,515 sqft
Price per Sqft $229
MLS Listing ID 72341080
Sold Date 09/12/18
Style Colonial
Bedrooms 4
Full Baths 2
Half Baths 1
HOA Y/N false
Year Built 1988
Annual Tax Amount $8,566
Tax Year 2018
Lot Size 0.800 Acres
Acres 0.8
Property Sub-Type Single Family Residence
Property Description
This impeccably maintained colonial in South Hampton Woods is ready for move in day! The eat in kitchen and family room with gas fireplace and soaring ceilings are accompanied by additional living space and a convenient laundry and bathroom on the first floor. You'll find four bedrooms with a two shower master bath and fabulous walk in closet upstairs. All of this set on a beautiful lot featuring mature trees and private gardens with a low maintenance self-cleaning inground pool and a hot tub to enjoy your piece of paradise all year round! The two car garage and full basement offer extra storage space and the oversize driveway is ready for guests! Don't let this one go!
Location
State MA
County Essex
Zoning R80
Direction Market Street to South Hampton Roadd to Paige Farm Road, Second Left on Pennycook Way
Rooms
Family Room Cathedral Ceiling(s), Exterior Access
Basement Full, Bulkhead
Primary Bedroom Level Second
Kitchen Dining Area, Pantry, Countertops - Stone/Granite/Solid, Remodeled, Stainless Steel Appliances
Interior
Interior Features Central Vacuum, Wired for Sound, Other
Heating Baseboard
Cooling None
Flooring Wood, Tile, Carpet
Fireplaces Number 1
Fireplaces Type Family Room
Appliance Range, Dishwasher, Disposal, Microwave, Refrigerator, Washer, Dryer, Gas Water Heater, Utility Connections for Gas Oven
Exterior
Exterior Feature Rain Gutters, Professional Landscaping, Sprinkler System, Garden, Other
Garage Spaces 2.0
Fence Fenced
Pool In Ground
Community Features Public Transportation, Shopping, Park, Walk/Jog Trails, Golf, Bike Path, Conservation Area, Highway Access, Public School
Utilities Available for Gas Oven
Roof Type Shingle
Total Parking Spaces 8
Garage Yes
Private Pool true
Building
Lot Description Other
Foundation Concrete Perimeter
Sewer Public Sewer
Water Public
Architectural Style Colonial
Read Less
Want to know what your home might be worth? Contact us for a FREE valuation!

Our team is ready to help you sell your home for the highest possible price ASAP
Bought with Pizzo Johanson Team • LUX Realty North Shore





