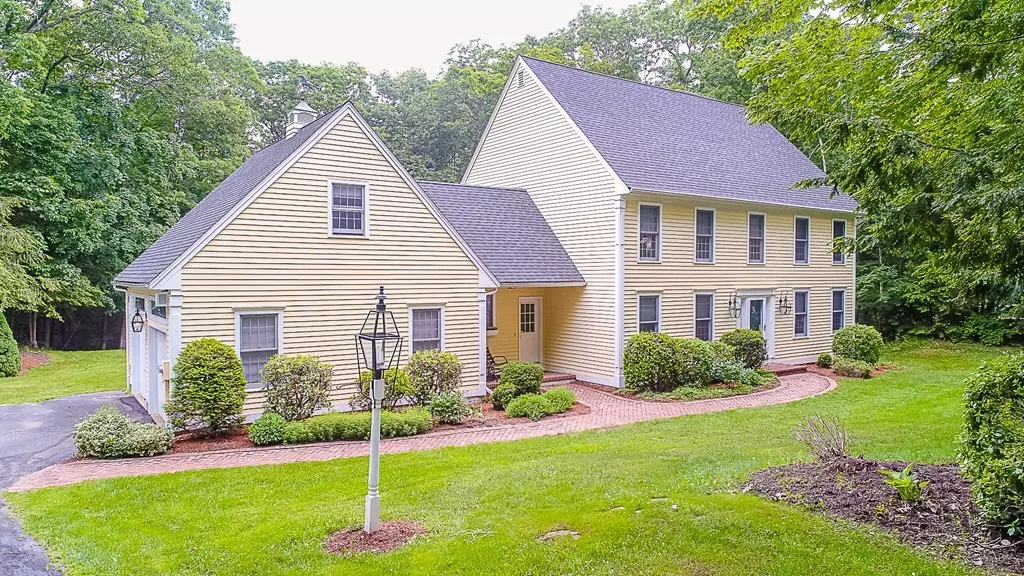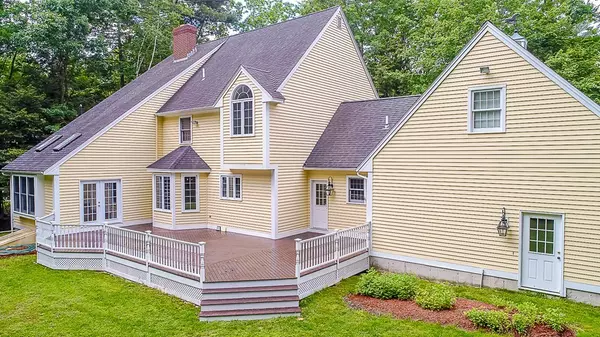$485,000
For more information regarding the value of a property, please contact us for a free consultation.
66 Pheasant Ln Hampstead, NH 03841
3 Beds
2.5 Baths
3,984 SqFt
Key Details
Sold Price $485,000
Property Type Single Family Home
Sub Type Single Family Residence
Listing Status Sold
Purchase Type For Sale
Square Footage 3,984 sqft
Price per Sqft $121
Subdivision Rolling Meadows
MLS Listing ID 72340885
Sold Date 07/20/18
Style Colonial, Saltbox
Bedrooms 3
Full Baths 2
Half Baths 1
HOA Y/N false
Year Built 1991
Annual Tax Amount $10,273
Tax Year 2016
Lot Size 1.340 Acres
Acres 1.34
Property Sub-Type Single Family Residence
Property Description
The moment you enter into the spacious 2 story foyer of this sprawling Saltbox Colonial you'll know your home search has ended. Open concept main floor w/formal dining and 2 living rooms-each with its own fireplace all wrapped around your newly renovated eat-in wow factor kitchen complete w/ granite countertops, custom Italian glass lighting,wet bar, downdraft center island cooktop, backsplash and tons of cabinetry. This 3 bed 3 bath home offers incredible privacy right in one of Hampstead's most sought after and conveniently located neighborhoods. Tons of natural light! Abutting miles of town conservation land and trails, this home is perfect for the outdoor enthusiasts looking to surround themselves with nature but forced to commute. Easy access to routes 111 and 121 and 125. Oversized 2 car garage, bonus room, radon, irrigation,wire for generator all beautifully sited on 1.34 acre lot.
Location
State NH
County Rockingham
Zoning A-RES
Direction Rt 111 or Rt 125 to East Road to Quail to Rolling Hill to Pheasant
Rooms
Family Room Skylight, Cathedral Ceiling(s), Flooring - Hardwood, Deck - Exterior, Exterior Access, Open Floorplan, Slider
Basement Full, Interior Entry, Bulkhead, Sump Pump, Radon Remediation System
Primary Bedroom Level Second
Dining Room Flooring - Hardwood, Chair Rail, Wainscoting
Kitchen Flooring - Hardwood, Dining Area, Pantry, Countertops - Stone/Granite/Solid, Countertops - Upgraded, French Doors, Kitchen Island, Wet Bar, Breakfast Bar / Nook, Cabinets - Upgraded, Country Kitchen, Open Floorplan, Remodeled
Interior
Interior Features Loft, Bonus Room, Central Vacuum, Wet Bar
Heating Forced Air, Oil
Cooling Central Air, Window Unit(s)
Flooring Tile, Carpet, Hardwood, Stone / Slate
Fireplaces Number 2
Fireplaces Type Family Room, Living Room
Appliance Oven, Dishwasher, Microwave, Indoor Grill, Countertop Range, Refrigerator, Water Treatment, Vacuum System, Gas Water Heater, Electric Water Heater, Utility Connections for Electric Range, Utility Connections for Electric Oven, Utility Connections for Electric Dryer
Laundry Washer Hookup
Exterior
Exterior Feature Professional Landscaping, Garden
Garage Spaces 2.0
Fence Invisible
Community Features Walk/Jog Trails, Conservation Area
Utilities Available for Electric Range, for Electric Oven, for Electric Dryer, Washer Hookup
Roof Type Shingle
Total Parking Spaces 6
Garage Yes
Building
Lot Description Cul-De-Sac, Wooded, Gentle Sloping
Foundation Concrete Perimeter
Sewer Private Sewer
Water Private
Architectural Style Colonial, Saltbox
Schools
Elementary Schools Hampstead
Middle Schools Hampstead
High Schools Pinkerton
Others
Senior Community false
Acceptable Financing Contract
Listing Terms Contract
Read Less
Want to know what your home might be worth? Contact us for a FREE valuation!

Our team is ready to help you sell your home for the highest possible price ASAP
Bought with Mike Gallo • Gallo Realty Group





