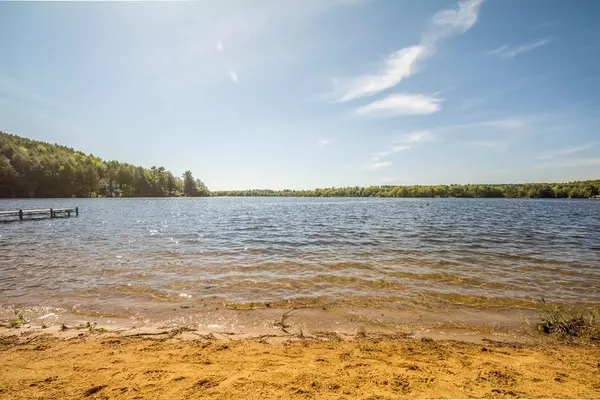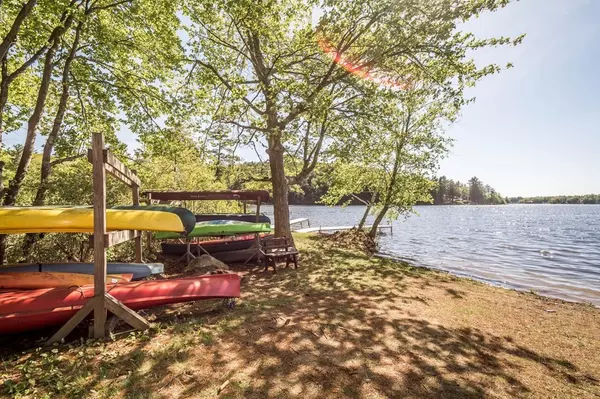$643,000
For more information regarding the value of a property, please contact us for a free consultation.
42 Bonnies Way Hampstead, NH 03841
4 Beds
3.5 Baths
4,062 SqFt
Key Details
Sold Price $643,000
Property Type Single Family Home
Sub Type Single Family Residence
Listing Status Sold
Purchase Type For Sale
Square Footage 4,062 sqft
Price per Sqft $158
Subdivision Wentworth Heights
MLS Listing ID 72333784
Sold Date 08/10/18
Style Contemporary
Bedrooms 4
Full Baths 3
Half Baths 1
Year Built 1997
Annual Tax Amount $11,044
Tax Year 2016
Lot Size 1.370 Acres
Acres 1.37
Property Sub-Type Single Family Residence
Property Description
Exclusive Wentworth Heights 4 bedroom, 4 bath home with lake and beach rights on Beautiful Sunset Lake. Enjoy vacation style living right from this Impressive home. First floor master bedroom with full bath, tub and shower and walk-in closet plus additional closet space. Open concept living/kitchen with cathedral ceiling and skylights plus wood fireplace. 9' tray ceilings throughout first floor plus crown molding. Newer appliances and new Granite countertop. Speakers pre-wired. Security camera system with convenient monitor. Wood floors throughout first floor. Whole first floor recently painted. Bonus room could be bedroom, office, den. Large finished basement just completed only months ago with plush carpeting and 3/4 bath, future owner could install wet-bar. Plenty of storage availability as well. Direct access to 3 car garage from basement. Farmer's porch in front, and private backyard porch, wired for hot tub. Exterior cedar siding. Newer windows with warranty. Furnace and central
Location
State NH
County Rockingham
Zoning A-RES
Direction Emerson Ave to Bonnies Way, use GPS
Rooms
Basement Full, Partially Finished, Walk-Out Access, Interior Entry, Garage Access, Concrete
Primary Bedroom Level First
Interior
Interior Features Other
Heating Forced Air
Cooling Central Air
Flooring Carpet, Hardwood
Fireplaces Number 1
Appliance Range, Dishwasher, Microwave, Refrigerator, Oil Water Heater, Utility Connections for Electric Dryer
Laundry Washer Hookup
Exterior
Exterior Feature Sprinkler System
Garage Spaces 3.0
Utilities Available for Electric Dryer, Washer Hookup
Waterfront Description Beach Front, Beach Access, Lake/Pond, Walk to, 0 to 1/10 Mile To Beach, Beach Ownership(Association)
Roof Type Shingle
Total Parking Spaces 10
Garage Yes
Building
Foundation Concrete Perimeter
Sewer Private Sewer
Water Public
Architectural Style Contemporary
Read Less
Want to know what your home might be worth? Contact us for a FREE valuation!

Our team is ready to help you sell your home for the highest possible price ASAP
Bought with Ian Handel • Keller Williams Realty





