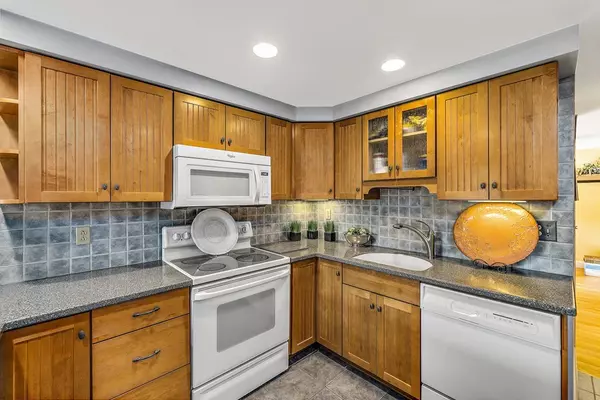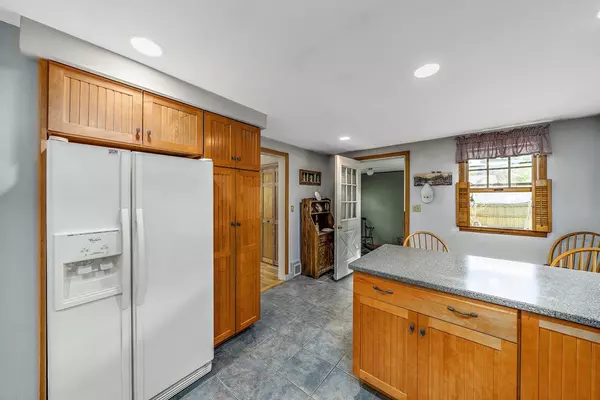$395,000
For more information regarding the value of a property, please contact us for a free consultation.
34 Mutton Ln Weymouth, MA 02189
3 Beds
1.5 Baths
1,238 SqFt
Key Details
Sold Price $395,000
Property Type Single Family Home
Sub Type Single Family Residence
Listing Status Sold
Purchase Type For Sale
Square Footage 1,238 sqft
Price per Sqft $319
MLS Listing ID 72333135
Sold Date 09/05/18
Style Cape
Bedrooms 3
Full Baths 1
Half Baths 1
HOA Y/N false
Year Built 1955
Annual Tax Amount $3,738
Tax Year 2018
Lot Size 7,405 Sqft
Acres 0.17
Property Sub-Type Single Family Residence
Property Description
Pride of ownership transfers to you - Arrive at this pristine landscaped home with carefree vinyl cedar impression shingles, a lovely deck off the back overlooking a beautiful private back yard highlighted by an awesome sparkling hot tub for family and friends to enjoy year round. Move down the walkway past the colorful display of flowers and enter a Breezeway that leads to a cozy kitchen with peninsular counter, warm grey backsplash and tile floor. From the kitchen your eyes move to the sun filled front to back living/family room where you image many hours relaxing; in the winter enjoy warmth from the gas stove or fireplace. In the summer enjoy the breeze flowing in from your private deck and fenced yard. The first floor also includes a dining room and full bathroom. Upstairs find two bed rooms with plenty of storage in the eves. Added bonus is a nicely finished basement perfect as a bedroom or family room with a half bath and a walk out entrance way.
Location
State MA
County Norfolk
Area East Weymouth
Zoning M-2
Direction Washington Street (Rt 53) to Mutton Lane OR Pleasant street to Mutton Lane
Rooms
Basement Full, Walk-Out Access
Primary Bedroom Level Second
Dining Room Flooring - Hardwood
Interior
Heating Baseboard, Oil
Cooling ENERGY STAR Qualified Equipment, Other
Flooring Hardwood
Fireplaces Number 1
Fireplaces Type Living Room
Appliance Range, Dishwasher, Oil Water Heater, Utility Connections for Electric Range, Utility Connections for Electric Oven, Utility Connections for Electric Dryer
Laundry Electric Dryer Hookup, Washer Hookup, In Basement
Exterior
Exterior Feature Rain Gutters
Garage Spaces 1.0
Fence Fenced/Enclosed, Fenced
Community Features Public Transportation, Shopping, Park, Medical Facility, Laundromat, Highway Access, House of Worship, Public School, T-Station
Utilities Available for Electric Range, for Electric Oven, for Electric Dryer, Washer Hookup
Roof Type Shingle
Total Parking Spaces 3
Garage Yes
Building
Lot Description Corner Lot
Foundation Concrete Perimeter
Sewer Public Sewer
Water Public
Architectural Style Cape
Schools
Elementary Schools Ralph Talbot
Middle Schools Weymouth Middle
High Schools Weymouth Hs
Others
Senior Community false
Read Less
Want to know what your home might be worth? Contact us for a FREE valuation!

Our team is ready to help you sell your home for the highest possible price ASAP
Bought with Jill Reddish • Molisse Realty Group






