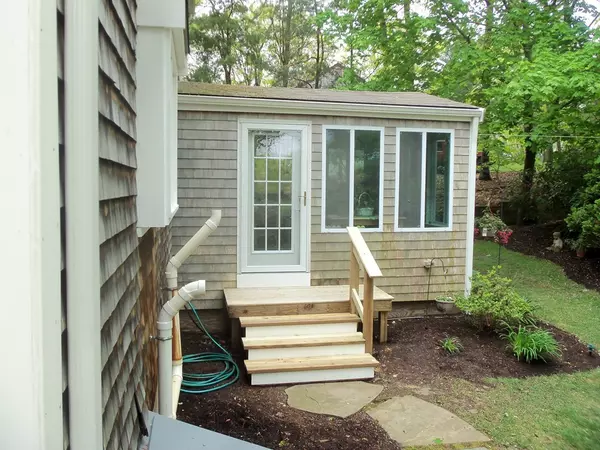$369,000
For more information regarding the value of a property, please contact us for a free consultation.
23 Jan Marie Drive Plymouth, MA 02360
3 Beds
1.5 Baths
1,704 SqFt
Key Details
Sold Price $369,000
Property Type Single Family Home
Sub Type Single Family Residence
Listing Status Sold
Purchase Type For Sale
Square Footage 1,704 sqft
Price per Sqft $216
MLS Listing ID 72331089
Sold Date 07/30/18
Style Gambrel /Dutch
Bedrooms 3
Full Baths 1
Half Baths 1
Year Built 1973
Annual Tax Amount $4,448
Tax Year 2016
Lot Size 0.470 Acres
Acres 0.47
Property Sub-Type Single Family Residence
Property Description
Open House for back up purposes ONLY.Lovely, Light, bright & welcoming 3BR 1.5Bath Gambrel with a 14x12 addition to rear. This one owner home has been lovingly updated and maintained by owner since 1973. The many updates are easy to see, such as windows, gas fireplace insert, updated bath rms, open kitchen/drm design with granite counters, gas stove & sought after white kit cabinetry~set off a charismatic 16x12 octagon deck w/new stairs!. The front to back LRM offers a brick fireplace w/gas insert & is enhanced by an enclosed sun room with lots of windows to overlook a private, lovely landscaped garens/yard and a unique shed like "Tea House" perfect for the artisan of any kind! The hardwood staircase leads to the 2nd flr with all of all 3 BRS & a full Bath. The laundry area in lower level and is heated by the efficiency of Natural Gas! Landscaped yard hosts lovely plantings.
Location
State MA
County Plymouth
Area West Plymouth
Zoning Res
Direction Seven Hills to Jan Marie Drive
Rooms
Family Room Ceiling Fan(s), Flooring - Wall to Wall Carpet, Balcony / Deck, French Doors
Basement Full, Partially Finished, Interior Entry, Bulkhead
Primary Bedroom Level Second
Dining Room Deck - Exterior, Exterior Access, Open Floorplan
Kitchen Flooring - Stone/Ceramic Tile, Dining Area, Countertops - Stone/Granite/Solid, Countertops - Upgraded, Kitchen Island, Deck - Exterior, Open Floorplan
Interior
Interior Features Entrance Foyer
Heating Baseboard, Natural Gas, Other
Cooling Wall Unit(s), Other
Flooring Tile, Carpet, Concrete, Flooring - Stone/Ceramic Tile
Fireplaces Number 1
Fireplaces Type Living Room
Appliance Range, Dishwasher, Microwave, Refrigerator, Dryer, Gas Water Heater, Tank Water Heater, Utility Connections for Gas Range, Utility Connections for Gas Dryer
Laundry In Basement, Washer Hookup
Exterior
Exterior Feature Rain Gutters, Storage, Professional Landscaping, Decorative Lighting
Community Features Public Transportation, Shopping, Walk/Jog Trails, Golf, Medical Facility, Bike Path, Conservation Area, Highway Access, House of Worship, Private School, Public School, T-Station
Utilities Available for Gas Range, for Gas Dryer, Washer Hookup
Roof Type Shingle
Total Parking Spaces 4
Garage No
Building
Lot Description Wooded, Gentle Sloping
Foundation Concrete Perimeter
Sewer Private Sewer
Water Public
Architectural Style Gambrel /Dutch
Schools
Elementary Schools Federal Furnace
Middle Schools Pcis
High Schools Pnhs
Others
Senior Community false
Read Less
Want to know what your home might be worth? Contact us for a FREE valuation!

Our team is ready to help you sell your home for the highest possible price ASAP
Bought with Red Giovanucci • Molisse Realty Group, LLC





