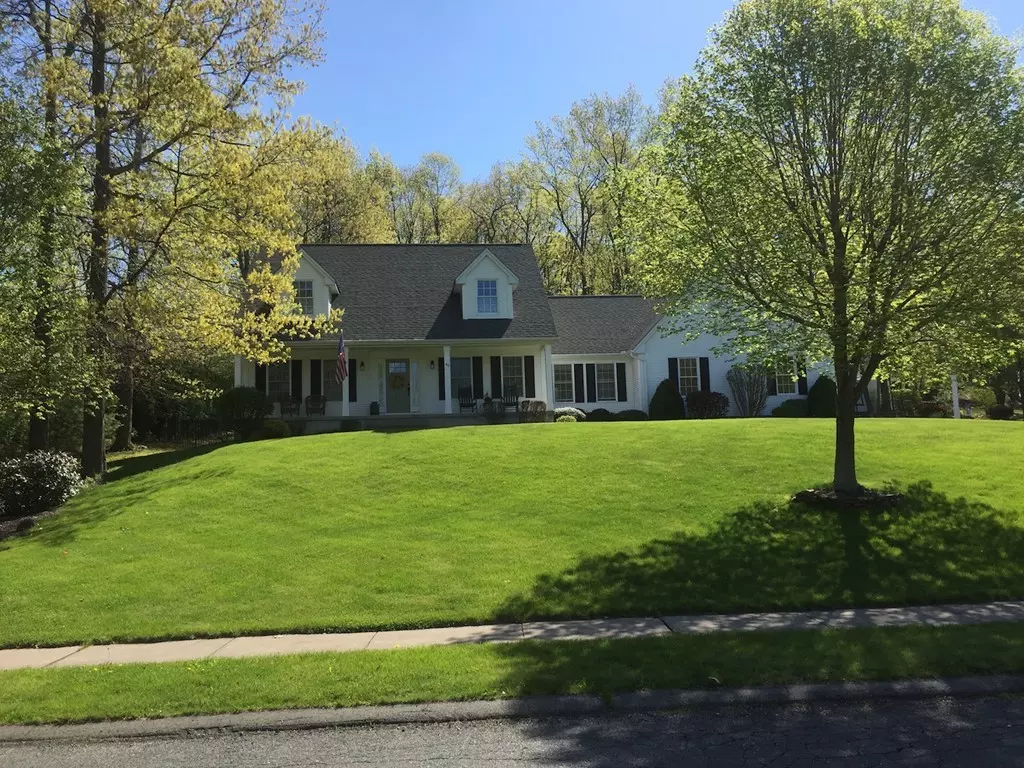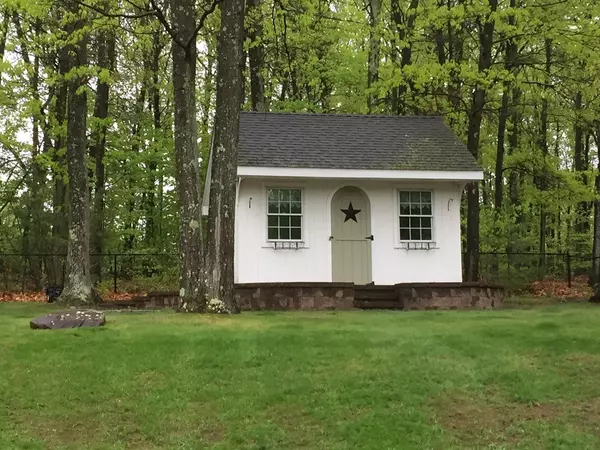$425,500
For more information regarding the value of a property, please contact us for a free consultation.
49 Hillcrest Cir Westfield, MA 01085
3 Beds
2 Baths
2,205 SqFt
Key Details
Sold Price $425,500
Property Type Single Family Home
Sub Type Single Family Residence
Listing Status Sold
Purchase Type For Sale
Square Footage 2,205 sqft
Price per Sqft $192
MLS Listing ID 72324122
Sold Date 07/13/18
Style Contemporary, Ranch
Bedrooms 3
Full Baths 2
Year Built 1999
Annual Tax Amount $6,544
Tax Year 2018
Lot Size 0.930 Acres
Acres 0.93
Property Sub-Type Single Family Residence
Property Description
Enjoy beautiful sunsets from the front porch of this custom cape style ranch on nearly one acre lot. This home features open floor plan including large great room with 15' vaulted ceiling and gas fireplace, completely remodeled kitchen with new cabinets, stainless steel appliances and under cabinet lighting, first floor laundry/mud room, 3 bedrooms and 2 full baths including master bath and walk-in closet. Outdoor entertaining to include a large deck, above ground pool with deck and paver patio. Home amenities include finished basement, approx. 5000 sq ft fenced in back yard with storage shed, lawn irrigation system, central air and vac and tankless on demand hot water.
Location
State MA
County Hampden
Zoning RR
Direction Off East Mountain Rd between Rte 20 and Holyoke Rd.
Rooms
Family Room Cathedral Ceiling(s), Exterior Access, Open Floorplan, Recessed Lighting, Slider
Basement Full, Partially Finished, Interior Entry, Bulkhead, Concrete
Primary Bedroom Level Main
Kitchen Flooring - Stone/Ceramic Tile, Dining Area, Pantry, Countertops - Stone/Granite/Solid, Breakfast Bar / Nook, Cabinets - Upgraded, Exterior Access, Recessed Lighting, Remodeled, Stainless Steel Appliances
Interior
Interior Features Central Vacuum
Heating Forced Air, Natural Gas
Cooling Central Air
Flooring Wood, Tile, Vinyl, Carpet, Laminate
Fireplaces Number 1
Appliance Range, Dishwasher, Microwave, Refrigerator, Vacuum System, Gas Water Heater, Tank Water Heaterless, Plumbed For Ice Maker, Utility Connections for Gas Range, Utility Connections for Gas Dryer
Laundry Flooring - Stone/Ceramic Tile, Main Level, Remodeled, Washer Hookup, First Floor
Exterior
Exterior Feature Rain Gutters, Storage, Sprinkler System
Garage Spaces 2.0
Fence Fenced/Enclosed, Fenced
Pool Above Ground
Community Features Public Transportation, Shopping, Park, Walk/Jog Trails, Stable(s), Golf, Medical Facility, Laundromat, Bike Path, Conservation Area, Highway Access, House of Worship, Public School, University, Sidewalks
Utilities Available for Gas Range, for Gas Dryer, Washer Hookup, Icemaker Connection
Roof Type Shingle
Total Parking Spaces 2
Garage Yes
Private Pool true
Building
Lot Description Cul-De-Sac, Gentle Sloping
Foundation Concrete Perimeter
Sewer Private Sewer
Water Public
Architectural Style Contemporary, Ranch
Schools
Elementary Schools Paper Mill
Middle Schools North Middle
High Schools Whs
Others
Acceptable Financing Lease Back, Delayed Occupancy
Listing Terms Lease Back, Delayed Occupancy
Read Less
Want to know what your home might be worth? Contact us for a FREE valuation!

Our team is ready to help you sell your home for the highest possible price ASAP
Bought with Linda Webster • Coldwell Banker Upton-Massamont REALTORS®





