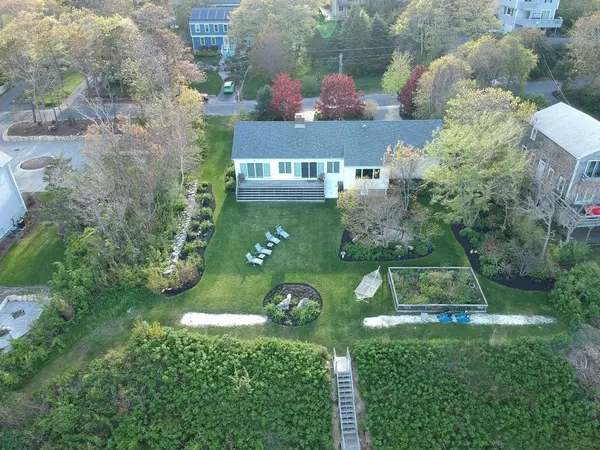$600,000
For more information regarding the value of a property, please contact us for a free consultation.
68 Shore Dr Plymouth, MA 02360
2 Beds
2 Baths
1,622 SqFt
Key Details
Sold Price $600,000
Property Type Single Family Home
Sub Type Single Family Residence
Listing Status Sold
Purchase Type For Sale
Square Footage 1,622 sqft
Price per Sqft $369
Subdivision Ocean Aire Estates
MLS Listing ID 72322973
Sold Date 07/30/18
Style Ranch
Bedrooms 2
Full Baths 2
HOA Fees $8/ann
HOA Y/N true
Year Built 1960
Annual Tax Amount $9,662
Tax Year 2018
Lot Size 0.640 Acres
Acres 0.64
Property Sub-Type Single Family Residence
Property Description
A peaceful place to enjoy morning sunrises and star gazing nights overlooking Cape Cod Bay. Private stairs lead the beach below which has a Seawall built in 2001. Spacious one story OCEAN FRONT with attached garage. Large open kitchen with dining area. Two bedrooms and two full bathrooms. Flexible open floor plan can be used in many ways. Koi pond with waterfall featured amid beautiful landscaped level back yard overlooking the ocean. Semi-Finished basement with full bathroom, laundry area, and cedar storage closet. Elegant stone walls grace the front of property with brick walkway leading to the front entrance. Central air, security system, built-in shelving, double sided gas fireplace, crown moldings, built-in book shelves, hardwood floors, newer insulated windows and sliding glass doors. This home has been renovated and improved on over the years and you won't be disappointed if you take the time to visit. Recently featured in Cranberry Coast Homes
Location
State MA
County Plymouth
Area Manomet
Zoning R-25
Direction State Rd to Indian Hill Rd left onto Shore Drive. Ocean Front Home
Rooms
Family Room Flooring - Laminate, Chair Rail, Recessed Lighting, Remodeled, Wainscoting
Basement Full, Partially Finished, Interior Entry, Bulkhead, Sump Pump, Concrete
Primary Bedroom Level Main
Dining Room Flooring - Wood, Window(s) - Picture, Exterior Access
Kitchen Flooring - Stone/Ceramic Tile, Dining Area, Countertops - Stone/Granite/Solid, Recessed Lighting, Peninsula
Interior
Interior Features Closet, Closet - Walk-in, Entry Hall
Heating Baseboard, Electric Baseboard, Propane
Cooling Central Air
Flooring Tile, Hardwood, Flooring - Hardwood
Fireplaces Number 1
Fireplaces Type Living Room
Appliance Range, Oven, Dishwasher, Trash Compactor, Microwave, Refrigerator, Propane Water Heater, Tank Water Heater, Water Heater, Plumbed For Ice Maker, Utility Connections for Gas Range, Utility Connections for Gas Dryer
Laundry Flooring - Stone/Ceramic Tile, Gas Dryer Hookup, Washer Hookup, In Basement
Exterior
Exterior Feature Rain Gutters, Professional Landscaping, Garden, Stone Wall, Other
Garage Spaces 2.0
Community Features Park, House of Worship, Public School
Utilities Available for Gas Range, for Gas Dryer, Washer Hookup, Icemaker Connection
Waterfront Description Waterfront, Beach Front, Ocean, Frontage, Access, Direct Access, Bay, Ocean, Direct Access, Frontage, Other (See Remarks), 0 to 1/10 Mile To Beach, Beach Ownership(Association)
View Y/N Yes
View Scenic View(s)
Roof Type Shingle
Total Parking Spaces 4
Garage Yes
Building
Lot Description Cleared, Level, Other
Foundation Concrete Perimeter
Sewer Private Sewer
Water Public
Architectural Style Ranch
Schools
Elementary Schools Indian Brook
Middle Schools Psms
High Schools Pshs
Read Less
Want to know what your home might be worth? Contact us for a FREE valuation!

Our team is ready to help you sell your home for the highest possible price ASAP
Bought with Amaru Realty • Keller Williams Realty





