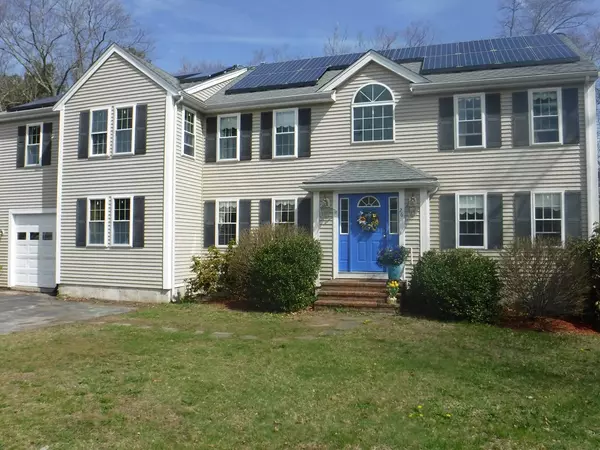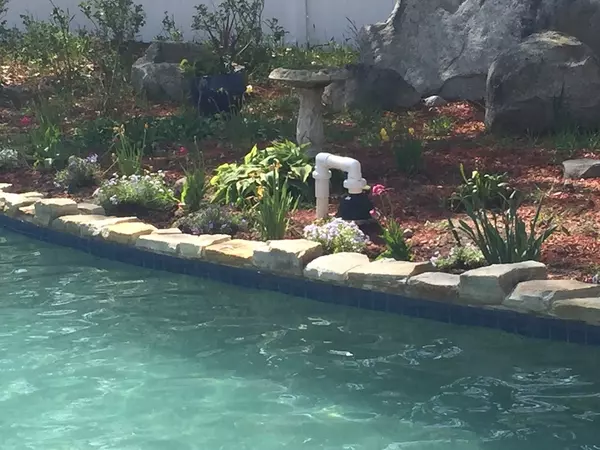$580,000
For more information regarding the value of a property, please contact us for a free consultation.
26 Payne Ave Weymouth, MA 02190
5 Beds
3 Baths
3,156 SqFt
Key Details
Sold Price $580,000
Property Type Single Family Home
Sub Type Single Family Residence
Listing Status Sold
Purchase Type For Sale
Square Footage 3,156 sqft
Price per Sqft $183
Subdivision South Weymouth
MLS Listing ID 72316551
Sold Date 08/13/18
Style Colonial
Bedrooms 5
Full Baths 3
HOA Y/N false
Year Built 1996
Annual Tax Amount $7,089
Tax Year 2018
Lot Size 0.500 Acres
Acres 0.5
Property Sub-Type Single Family Residence
Property Description
AMAZING Colonial Home !! If your looking for a home with plenty of space this is for you !! Awesome Home for Extended Family or IN-Law Set-up !! Enter thru the Grand Foyer !! Great floor plan on 1st Floor,Front to back Fireplaced Living Rm with box bay window, Formal Dining Rm, Large kitchen with Island walk-in pantry & Dining area overlooking spectacular pool area, 1st floor bedroom with Handicap Bathroom with spacious shower room, 2nd Floor has Beautiful Master Suite with Cathedral Ceiling, 3 Additional Bedroom's also a Bonus 30x12 Family Rm, Laundry Rm,Gleaming Hardwood Floor's, Beautiful Tile in Bath's, Bonus finished lower level with wet bar with Family Rm with plenty of storage, Fenced Back yard with Heated In Ground Pool with Pebble Tec Finish, lets not forget the Hot Tub !! Maintenance Free Siding, Central Air, all this in a Fabulous Neighborhood, minutes to RT 3 , Commuter Rail, Columbian Sq. Hamilton School District Weathervane Golf Club & More !!
Location
State MA
County Norfolk
Area Columbian Square
Zoning R-6
Direction Union St to Mansfield Right on Groveland to Payne Ave of Right
Rooms
Family Room Flooring - Hardwood, Open Floorplan, Recessed Lighting
Basement Full, Finished
Primary Bedroom Level Second
Dining Room Flooring - Hardwood, French Doors
Kitchen Flooring - Stone/Ceramic Tile, Countertops - Stone/Granite/Solid, Kitchen Island, Exterior Access, Open Floorplan
Interior
Interior Features Closet, Closet/Cabinets - Custom Built, Ceiling - Cathedral, Wet bar, Home Office, Mud Room, Foyer, Great Room
Heating Baseboard, Natural Gas
Cooling Central Air
Flooring Tile, Hardwood, Flooring - Hardwood, Flooring - Stone/Ceramic Tile
Fireplaces Number 1
Fireplaces Type Living Room
Appliance Range, Dishwasher, Disposal, Microwave, Range - ENERGY STAR, Gas Water Heater, Utility Connections for Gas Range, Utility Connections for Gas Oven, Utility Connections for Gas Dryer
Laundry Electric Dryer Hookup, Washer Hookup, Second Floor
Exterior
Exterior Feature Rain Gutters, Storage, Professional Landscaping, Garden, Stone Wall
Garage Spaces 1.0
Fence Fenced
Pool Pool - Inground Heated
Community Features Shopping, Park, Walk/Jog Trails, Golf, Medical Facility, Bike Path, Conservation Area, Highway Access, House of Worship, Private School, Public School, T-Station
Utilities Available for Gas Range, for Gas Oven, for Gas Dryer, Washer Hookup
Roof Type Shingle
Total Parking Spaces 7
Garage Yes
Private Pool true
Building
Foundation Concrete Perimeter
Sewer Public Sewer
Water Public
Architectural Style Colonial
Schools
Elementary Schools Hamilton School
Middle Schools Weymouth
High Schools Weymouth High
Others
Senior Community false
Read Less
Want to know what your home might be worth? Contact us for a FREE valuation!

Our team is ready to help you sell your home for the highest possible price ASAP
Bought with Robert Cutler • Planter Hill Properties






