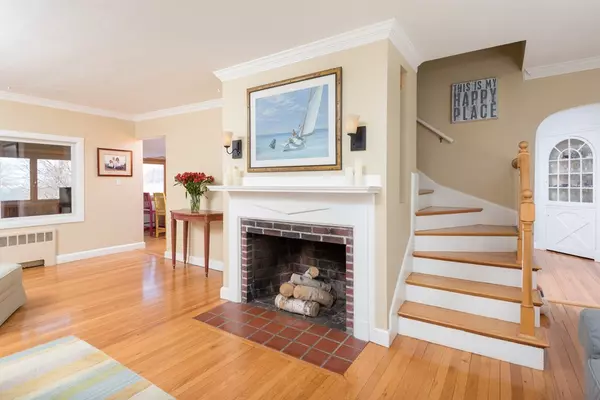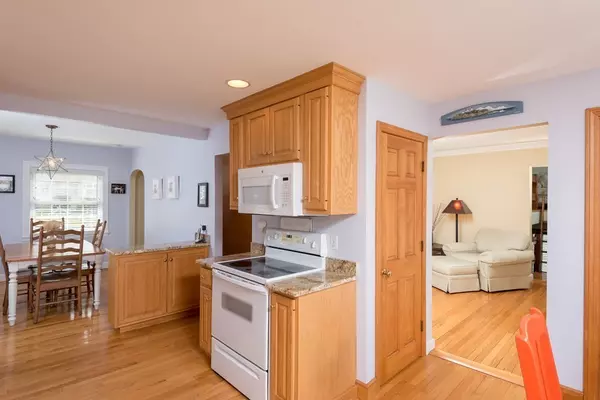$605,000
For more information regarding the value of a property, please contact us for a free consultation.
10 Hilltop Rd Weymouth, MA 02191
3 Beds
1.5 Baths
1,702 SqFt
Key Details
Sold Price $605,000
Property Type Single Family Home
Sub Type Single Family Residence
Listing Status Sold
Purchase Type For Sale
Square Footage 1,702 sqft
Price per Sqft $355
MLS Listing ID 72313931
Sold Date 07/27/18
Style Cape
Bedrooms 3
Full Baths 1
Half Baths 1
HOA Y/N true
Year Built 1950
Annual Tax Amount $5,064
Tax Year 2018
Lot Size 6,969 Sqft
Acres 0.16
Property Sub-Type Single Family Residence
Property Description
NEW PRICE!! Your chance to own atop of Prospect Hill on Weymouth Neck, a beautiful peninsula that reaches out towards Hingham and the Harbor Islands. Fantastic views abound in this tastefully updated and well maintained three bedroom, one & half bath cape. Lovely covered granite & brick entryway welcomes you at the front door. Step inside to the large fireplaced living room with hardwood floors. The kitchen boasts granite counters, and breakfast bar looking out over the harbor. Spacious second floor, front to back bedrooms also offer great views. Converted garage is a bedroom that is currently being used as an office with loft area. Lower level family room has walk out to patio & inground pool with plenty of space for entertaining. Roof and vinyl textured siding are just three years young. Steps from area beaches including private neighborhood beach and the treasured walking trails of Webb State Park. OPEN HOUSE: Sunday, June 3rd, 12-2pm.
Location
State MA
County Norfolk
Zoning R-5
Direction Rte. 3A to Neck St, becomes River St. Left on Prospect Hill Drive, quick right then left to Hilltop
Rooms
Family Room Flooring - Wall to Wall Carpet, Exterior Access, Storage
Basement Full, Partially Finished, Walk-Out Access, Interior Entry, Concrete
Primary Bedroom Level Second
Dining Room Flooring - Hardwood
Kitchen Flooring - Hardwood, Countertops - Stone/Granite/Solid, Kitchen Island, Cabinets - Upgraded
Interior
Heating Baseboard, Hot Water, Natural Gas
Cooling None
Flooring Wood, Carpet
Fireplaces Number 1
Fireplaces Type Living Room
Appliance Range, Dishwasher, Disposal, Microwave, Refrigerator, Washer, Dryer, Gas Water Heater, Utility Connections for Electric Range, Utility Connections for Gas Dryer
Laundry Gas Dryer Hookup, Washer Hookup, In Basement
Exterior
Exterior Feature Rain Gutters, Storage
Fence Fenced
Pool In Ground
Community Features Public Transportation, Park, Marina
Utilities Available for Electric Range, for Gas Dryer
Waterfront Description Beach Front, Bay, 0 to 1/10 Mile To Beach, Beach Ownership(Association)
View Y/N Yes
View Scenic View(s)
Roof Type Shingle
Total Parking Spaces 2
Garage No
Private Pool true
Building
Foundation Concrete Perimeter, Block
Sewer Public Sewer
Water Public
Architectural Style Cape
Schools
Elementary Schools Wessagusset
Middle Schools Aams/Chapman
High Schools Weymouth
Others
Senior Community false
Read Less
Want to know what your home might be worth? Contact us for a FREE valuation!

Our team is ready to help you sell your home for the highest possible price ASAP
Bought with Judi Leonard • Keller Williams Realty






