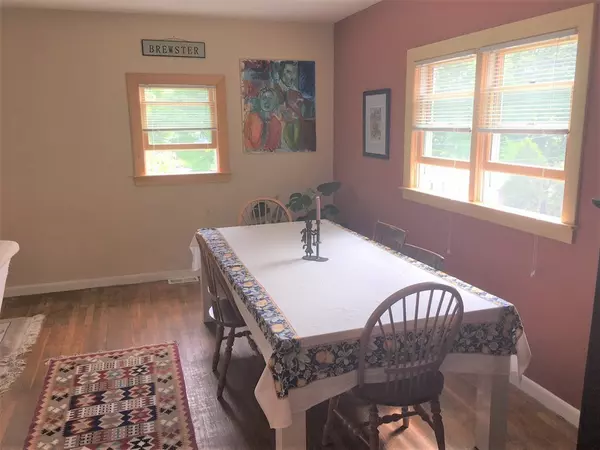$439,000
For more information regarding the value of a property, please contact us for a free consultation.
18 Stony Brook Rd Marblehead, MA 01945
3 Beds
1 Bath
1,521 SqFt
Key Details
Sold Price $439,000
Property Type Single Family Home
Sub Type Single Family Residence
Listing Status Sold
Purchase Type For Sale
Square Footage 1,521 sqft
Price per Sqft $288
MLS Listing ID 72312795
Sold Date 07/25/18
Style Cape, Cottage
Bedrooms 3
Full Baths 1
Year Built 1945
Annual Tax Amount $4,374
Tax Year 2018
Lot Size 5,662 Sqft
Acres 0.13
Property Sub-Type Single Family Residence
Property Description
Hidden jewel of a home is a high point in town -- in a desirable and quiet neighborhood within walking distance to Grace Oliver's Beach, Gas House Beach and Redd's Pond. Easily accessible to all that Marblehead has to offer. This home features hardwood floors throughout. This property has been well maintained and recent updates include all new windows, new electric (200 amps), new doors, new heating system and roof. Yard has wonderful natural garden and flora that is a sight to behold and easy to maintain. Large country kitchen and spacious rooms throughout is easy to modify to the decorative eye. This is one of the best buys in Marblehead. You don't want to miss out on this great opportunity! Come see for yourself.
Location
State MA
County Essex
Zoning SR
Direction Pond Street to Calthrop to Stony Brook
Rooms
Basement Full, Interior Entry, Bulkhead, Sump Pump, Unfinished
Primary Bedroom Level First
Dining Room Flooring - Hardwood
Kitchen Flooring - Vinyl, Dining Area, Country Kitchen, Exterior Access, Open Floorplan, Gas Stove
Interior
Heating Forced Air, Natural Gas
Cooling None
Flooring Wood, Tile, Vinyl
Appliance Range, Dishwasher, Disposal, Range Hood, Gas Water Heater, Utility Connections for Gas Range, Utility Connections for Gas Oven, Utility Connections for Electric Dryer
Laundry Flooring - Wood, Pantry, Electric Dryer Hookup, Washer Hookup, First Floor
Exterior
Exterior Feature Rain Gutters, Garden
Community Features Public Transportation, Shopping, Tennis Court(s), Park, Walk/Jog Trails, Golf, Medical Facility, Laundromat, Bike Path, Conservation Area, House of Worship, Private School, Public School, University
Utilities Available for Gas Range, for Gas Oven, for Electric Dryer, Washer Hookup
Waterfront Description Beach Front, Harbor, Ocean, 1/10 to 3/10 To Beach, Beach Ownership(Public)
Roof Type Shingle
Garage No
Building
Lot Description Wooded, Sloped
Foundation Concrete Perimeter
Sewer Public Sewer
Water Public
Architectural Style Cape, Cottage
Read Less
Want to know what your home might be worth? Contact us for a FREE valuation!

Our team is ready to help you sell your home for the highest possible price ASAP
Bought with Carmel Harney • J. Barrett & Company






