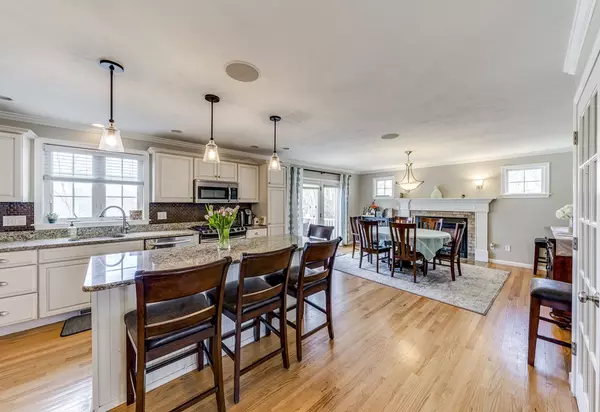$655,000
For more information regarding the value of a property, please contact us for a free consultation.
47 Seabury Street Weymouth, MA 02191
4 Beds
3.5 Baths
2,560 SqFt
Key Details
Sold Price $655,000
Property Type Single Family Home
Sub Type Single Family Residence
Listing Status Sold
Purchase Type For Sale
Square Footage 2,560 sqft
Price per Sqft $255
MLS Listing ID 72312596
Sold Date 06/29/18
Style Colonial
Bedrooms 4
Full Baths 3
Half Baths 1
Year Built 2007
Annual Tax Amount $7,582
Tax Year 2017
Lot Size 0.270 Acres
Acres 0.27
Property Sub-Type Single Family Residence
Property Description
Gorgeous 11 years young Center Entrance Colonial located on a cul-de-sac. This home has all the upgrades you are looking for. First floor features an open floor plan w/Kitchen, Living Room and Dining Room w/gas fireplace perfect for entertaining. Granite island, S.S. appliances, and freshly painted makes this home shine. Handy Mud Room steps from the 2 Car garage and 1/2 bath. Extra room for office too! The upper level offers an amazing large front to back Master Suite retreat! Sitting area, huge walk in closet, updated Master Bath w/tastefully tiled walk in shower. Three large bedrooms with ample closet size and storage. Additional full bath w/modern subway tiled shower and conveniently located Washer/Dryer. Hardwood floors throughout the entire home. Walk up unfinished Attic is ready for your ideas. Lower Level is the perfect spot to enjoy the lovely fenced in yard, above ground pool and two tiered decks. Huge Family Room, play area, & full bath, and much, much, more! A MUST SEE!
Location
State MA
County Norfolk
Area North Weymouth
Zoning R-6
Direction Route 3A to Green Street turn left on Seabury Street
Rooms
Family Room Closet, Closet/Cabinets - Custom Built, Exterior Access
Basement Full, Finished, Walk-Out Access
Primary Bedroom Level Second
Dining Room Flooring - Hardwood, Deck - Exterior, Exterior Access, Slider
Kitchen Countertops - Stone/Granite/Solid, Kitchen Island, Recessed Lighting, Stainless Steel Appliances, Gas Stove
Interior
Interior Features Closet, Closet/Cabinets - Custom Built, Cable Hookup, Open Floor Plan, Slider, Peninsula, Bathroom - Full, Bathroom - Tiled With Tub, Play Room, Bathroom
Heating Forced Air, Natural Gas
Cooling Central Air
Flooring Tile, Hardwood
Fireplaces Number 1
Fireplaces Type Dining Room
Appliance Range, Dishwasher, Disposal, Gas Water Heater, Plumbed For Ice Maker, Utility Connections for Gas Range, Utility Connections for Gas Oven, Utility Connections for Gas Dryer
Laundry Second Floor
Exterior
Exterior Feature Rain Gutters, Professional Landscaping, Sprinkler System
Garage Spaces 2.0
Fence Fenced
Pool Above Ground
Community Features Public Transportation, Shopping, Park, Medical Facility, Private School, Public School, Sidewalks
Utilities Available for Gas Range, for Gas Oven, for Gas Dryer, Icemaker Connection
Roof Type Shingle
Total Parking Spaces 6
Garage Yes
Private Pool true
Building
Lot Description Cul-De-Sac, Gentle Sloping
Foundation Concrete Perimeter
Sewer Public Sewer
Water Public
Architectural Style Colonial
Schools
Elementary Schools Wessaguset
Middle Schools Abigail Adams
High Schools Whs
Read Less
Want to know what your home might be worth? Contact us for a FREE valuation!

Our team is ready to help you sell your home for the highest possible price ASAP
Bought with Team Marella • Century 21 Marella Realty






