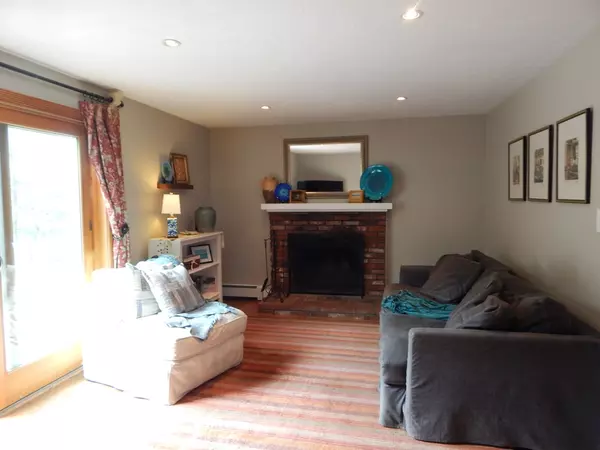$399,900
For more information regarding the value of a property, please contact us for a free consultation.
45 Saw Mill Drive Plymouth, MA 02360
3 Beds
2.5 Baths
1,870 SqFt
Key Details
Sold Price $399,900
Property Type Single Family Home
Sub Type Single Family Residence
Listing Status Sold
Purchase Type For Sale
Square Footage 1,870 sqft
Price per Sqft $213
MLS Listing ID 72309877
Sold Date 09/07/18
Style Colonial
Bedrooms 3
Full Baths 2
Half Baths 1
Year Built 1980
Annual Tax Amount $4,868
Tax Year 2018
Lot Size 2.740 Acres
Acres 2.74
Property Sub-Type Single Family Residence
Property Description
Beautifully maintained colonial with many items updated by current owners. There is a first level family room with wood burning brick fireplace with sliders to large deck and beautiful yard, There is also a finished room in the basement with new carpet. The owners have updated and/or renovated outside siding and trim, leach field 10 years old , roof about10 years old - windows about 6 years old, some newer wood floors, to mention some. Cozy baths have wainscotting - 2 car garage, newer appliances - This home is tucked away on a quiet cul-de-sac yet near stores, amenities, train, Kingston Mall for easy commuting or shopping. Owners love this home and it shows,. master has jetted tub and there is also a sprinkler system to keep your groomed lawn green HUGE PRICE DROP ON JULY 18 - DON'T MISS THIS SPECIAL HOME AT AN AWESOME PRICE
Location
State MA
County Plymouth
Area North Plymouth
Zoning R20S
Direction 44 to standish to Spooner to Forest Ave ext - follow and turns to Saw Mill - home on cul-de-sac
Rooms
Family Room Flooring - Wood, Deck - Exterior, Slider
Basement Full, Finished, Walk-Out Access, Interior Entry
Primary Bedroom Level Second
Dining Room Flooring - Wood
Kitchen Flooring - Stone/Ceramic Tile, Countertops - Stone/Granite/Solid
Interior
Interior Features Bonus Room
Heating Baseboard, Oil
Cooling None
Flooring Wood, Tile, Carpet
Fireplaces Number 1
Fireplaces Type Family Room
Appliance Range, Dishwasher, Microwave, Refrigerator, Oil Water Heater, Utility Connections for Gas Range, Utility Connections for Electric Dryer
Laundry In Basement, Washer Hookup
Exterior
Exterior Feature Rain Gutters, Professional Landscaping, Sprinkler System
Garage Spaces 2.0
Utilities Available for Gas Range, for Electric Dryer, Washer Hookup
Total Parking Spaces 2
Garage Yes
Building
Lot Description Gentle Sloping
Foundation Concrete Perimeter
Sewer Private Sewer
Water Public
Architectural Style Colonial
Schools
Elementary Schools Hedge
Middle Schools Psis
High Schools Pnhs
Others
Senior Community false
Read Less
Want to know what your home might be worth? Contact us for a FREE valuation!

Our team is ready to help you sell your home for the highest possible price ASAP
Bought with Nancy McSpadden • Coldwell Banker Residential Brokerage - Plymouth





