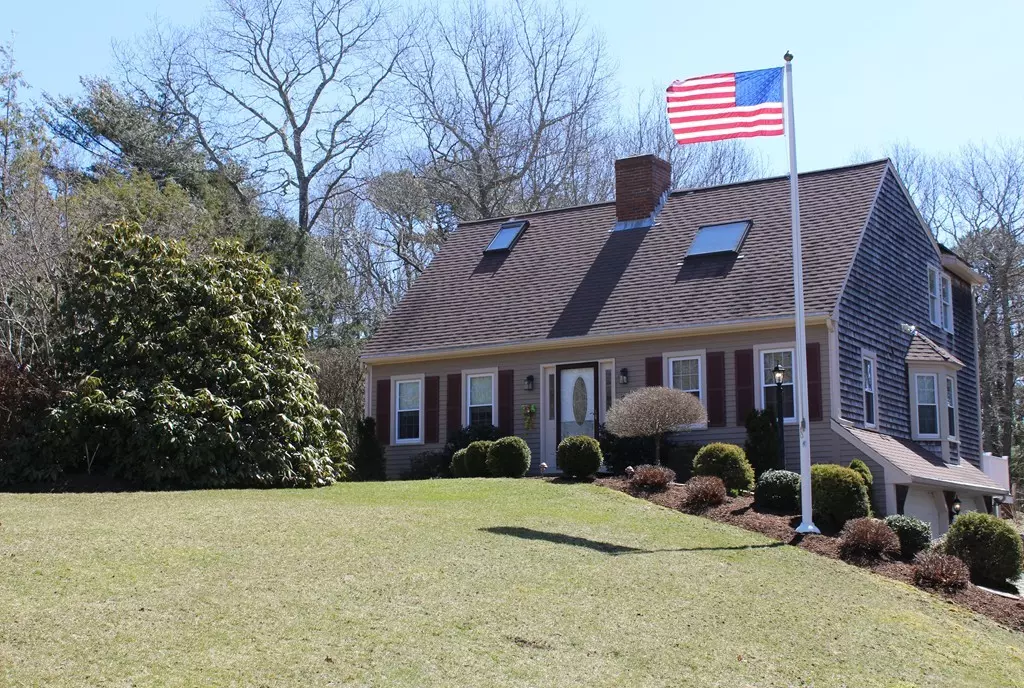$417,000
For more information regarding the value of a property, please contact us for a free consultation.
68 Donna Dr Plymouth, MA 02360
4 Beds
3 Baths
2,284 SqFt
Key Details
Sold Price $417,000
Property Type Single Family Home
Sub Type Single Family Residence
Listing Status Sold
Purchase Type For Sale
Square Footage 2,284 sqft
Price per Sqft $182
Subdivision Shallow Pond Estates
MLS Listing ID 72304274
Sold Date 07/30/18
Style Cape
Bedrooms 4
Full Baths 3
Year Built 1989
Annual Tax Amount $6,080
Tax Year 2018
Lot Size 0.620 Acres
Acres 0.62
Property Sub-Type Single Family Residence
Property Description
Custom stone walls and steps welcome you and your guests to this Custom Cape. As you enter the front door, you will be be greeted by a stone floor to ceiling wood burning fireplace and a living area that is open concept offering pillars, hardwoods throughout, large dining area with bow window and a Mitsubishi A/C split unit, kitchen leading out to a deck with a Sunsetter awning overlooking the large fenced in backyard with custom stone work. This home offers a master bedroom with a floor to ceiling stone fire place, pillars, balcony and a master bath. There are three other bedrooms, 3 full bathrooms a finished basement with plenty of storage and a two car garage with hot and cold water. Did I mention your own hot tub and horse shoe pits with overhead lighting? Many more extras. This is a MUST SEE Home. Located in Shallow Pond Estates.
Location
State MA
County Plymouth
Zoning R25
Direction 3A to Shallow Pond Estates
Rooms
Basement Full, Finished
Primary Bedroom Level Second
Dining Room Flooring - Hardwood, Window(s) - Bay/Bow/Box, Open Floorplan
Kitchen Flooring - Hardwood, Breakfast Bar / Nook, Deck - Exterior, Slider
Interior
Heating Baseboard, Oil
Cooling Other
Flooring Carpet, Hardwood
Fireplaces Number 2
Fireplaces Type Living Room, Master Bedroom
Appliance Range, Dishwasher, Microwave, Refrigerator, Washer, Dryer
Laundry In Basement
Exterior
Exterior Feature Storage
Garage Spaces 2.0
Community Features Public Transportation, Shopping, Park, Golf, Conservation Area, Highway Access
Waterfront Description Beach Front, Ocean, 3/10 to 1/2 Mile To Beach, Beach Ownership(Private,Public)
Roof Type Shingle
Total Parking Spaces 4
Garage Yes
Building
Lot Description Wooded, Cleared
Foundation Concrete Perimeter
Sewer Private Sewer
Water Public
Architectural Style Cape
Read Less
Want to know what your home might be worth? Contact us for a FREE valuation!

Our team is ready to help you sell your home for the highest possible price ASAP
Bought with Eric Dufault • Keller Williams Realty





