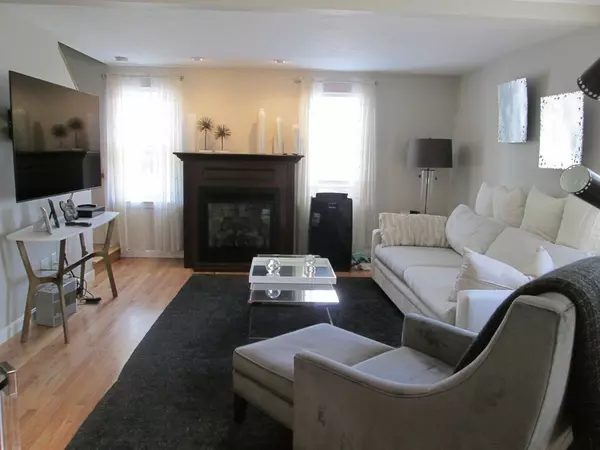$240,000
For more information regarding the value of a property, please contact us for a free consultation.
2 Crestview Lane #2 Westminster, MA 01473
3 Beds
1.5 Baths
1,700 SqFt
Key Details
Sold Price $240,000
Property Type Condo
Sub Type Condominium
Listing Status Sold
Purchase Type For Sale
Square Footage 1,700 sqft
Price per Sqft $141
MLS Listing ID 72524459
Sold Date 08/23/19
Bedrooms 3
Full Baths 1
Half Baths 1
HOA Fees $318/mo
HOA Y/N true
Year Built 1994
Annual Tax Amount $3,202
Tax Year 2019
Property Sub-Type Condominium
Property Description
SINGLE FAMILY LIVING AT ITS BEST ! ENTER FROM YOUR FARMERS PORCH INTO FRONT TO BACK LIVING ROOM, GAS FIREPLACE, CHARMING GALLEY KITCHEN, BREAKFAST BAR, PLENTY OF CABINET SPACE, DINING ROOM W/ CHAIR RAIL, FRENCH DOORS OUT TO TREK DECK OVERLOOKIN WOODED BACKYARD! GLEAMING HARDWOOD FLOORS, UPDATED BATHROOMS , NEWER WINDOWS, FRESHLY PAINTED, FINISHED FAMILY ROOM IN LOWER LEVER! DOESNT' GET MUCH BETTER THAN THIS! MOVE IN READY! GREAT LOCATION ,QUICK ACCESS TO SHOPPING , MAJOR ROUTES & CROCKER POND IN A COUNTRY SETTING!
Location
State MA
County Worcester
Zoning Res
Direction 140,to South Ashburnham Rd to West Hill to Crestview Lane (Next to Monty Tech)
Rooms
Family Room Flooring - Wall to Wall Carpet
Primary Bedroom Level Second
Dining Room Flooring - Hardwood, Balcony / Deck, French Doors, Exterior Access
Kitchen Flooring - Hardwood, Dining Area, Breakfast Bar / Nook
Interior
Heating Natural Gas
Cooling Window Unit(s)
Flooring Tile, Hardwood
Fireplaces Number 1
Fireplaces Type Living Room
Appliance Range, Dishwasher, Microwave, Refrigerator, Washer, Dryer, Utility Connections for Gas Range
Laundry In Basement, In Unit
Exterior
Community Features Highway Access, House of Worship, Public School
Utilities Available for Gas Range
Total Parking Spaces 2
Garage No
Building
Story 2
Sewer Public Sewer
Water Public
Schools
Elementary Schools Westminster
Middle Schools Overlook
High Schools Oakmont
Others
Pets Allowed Breed Restrictions
Read Less
Want to know what your home might be worth? Contact us for a FREE valuation!

Our team is ready to help you sell your home for the highest possible price ASAP
Bought with Richard J. Trifone • RE/MAX Vision






