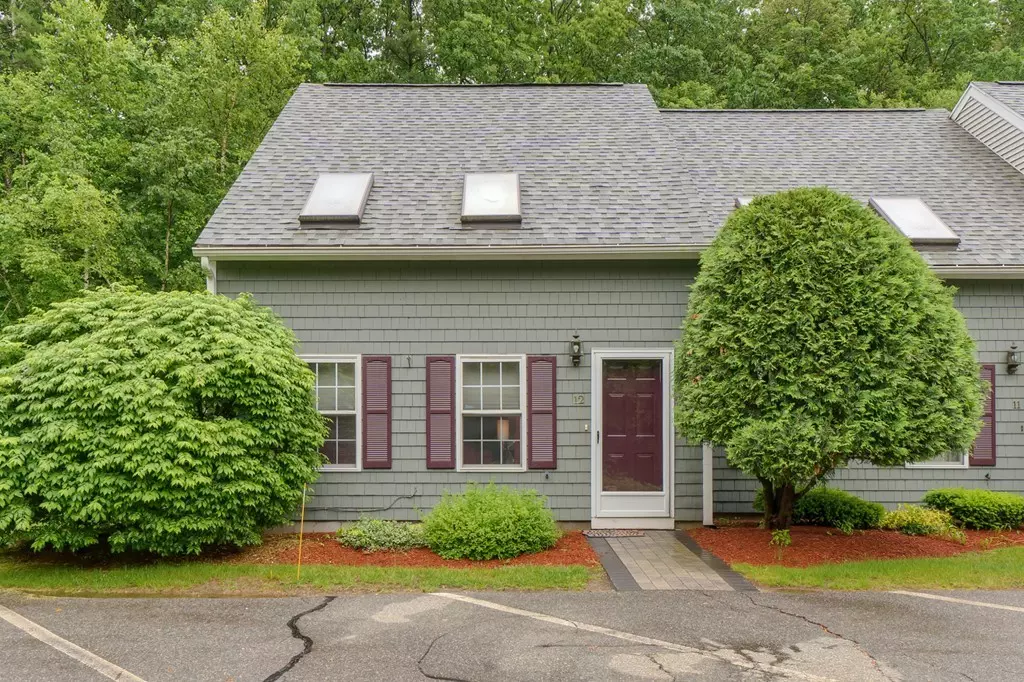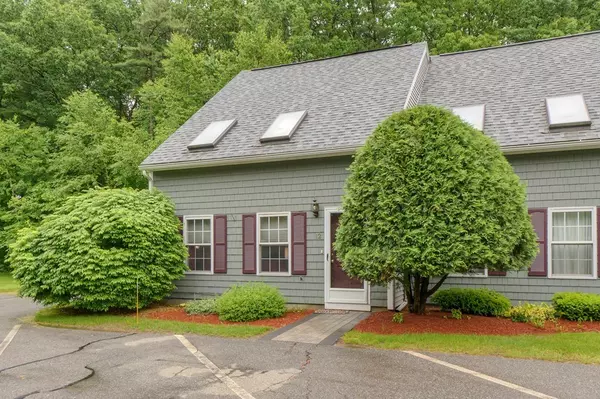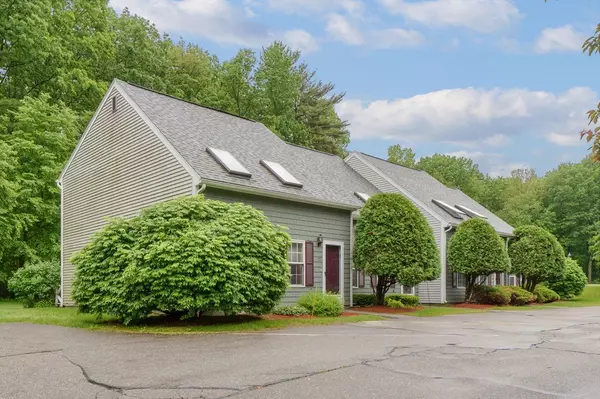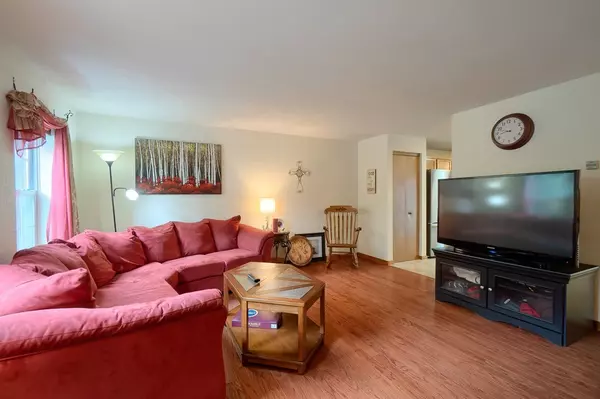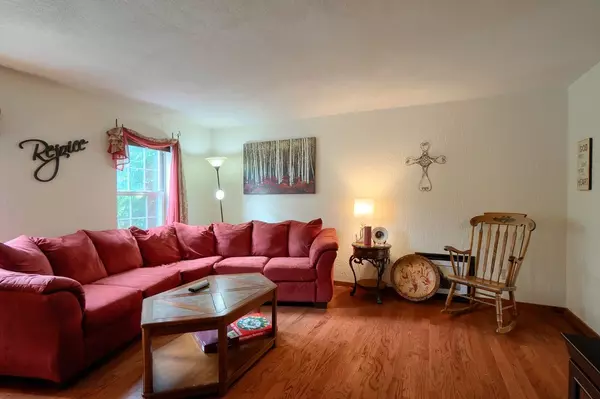$211,500
For more information regarding the value of a property, please contact us for a free consultation.
12 Tanglewood Drive #12 Hampstead, NH 03826
2 Beds
1.5 Baths
1,180 SqFt
Key Details
Sold Price $211,500
Property Type Condo
Sub Type Condominium
Listing Status Sold
Purchase Type For Sale
Square Footage 1,180 sqft
Price per Sqft $179
MLS Listing ID 72517568
Sold Date 07/29/19
Bedrooms 2
Full Baths 1
Half Baths 1
HOA Fees $275/mo
HOA Y/N true
Year Built 1993
Annual Tax Amount $3,799
Tax Year 2016
Property Sub-Type Condominium
Property Description
Welcome Home! This lovely townhouse in Hampstead NH is looking for a new owner! Step inside the living room with hardwood floors and through to the eat in kitchen with tile floors, granite countertops, stainless steel appliances, and a dining area. Also on the main level is the in-unit laundry and a half bath. Off the kitchen is a slider to your backyard deck, perfect for grilling during the warmer months, as well as a flat and wooded grassy area for you to enjoy. On the second floor is the spacious carpeted master bedroom and 2nd bedroom which both share a full bath with a granite vanity. Conveniently located just off Route 111 which gives you easy access to local stores and restaurants, as well as access to major routes. Schedule a showing today!
Location
State NH
County Rockingham
Zoning A-RES
Direction Route 111 to Webber road, turn onto Tanglewood.
Rooms
Primary Bedroom Level Second
Kitchen Bathroom - Half, Closet, Flooring - Stone/Ceramic Tile, Dining Area, Balcony / Deck, Countertops - Stone/Granite/Solid, Dryer Hookup - Electric, Exterior Access, Slider, Stainless Steel Appliances, Washer Hookup, Gas Stove
Interior
Interior Features Bathroom - Half, Countertops - Stone/Granite/Solid, Bathroom - With Tub & Shower, Bathroom
Heating Baseboard, Propane
Cooling Window Unit(s)
Flooring Tile, Carpet, Hardwood, Flooring - Laminate
Appliance Range, Dishwasher, Microwave, Refrigerator, Washer, Dryer, Utility Connections for Gas Range, Utility Connections for Electric Dryer
Laundry In Unit
Exterior
Community Features Shopping, Walk/Jog Trails, Golf, Highway Access, Public School
Utilities Available for Gas Range, for Electric Dryer
Roof Type Shingle
Total Parking Spaces 2
Garage No
Building
Story 2
Sewer Private Sewer
Water Shared Well
Schools
Elementary Schools Central
Middle Schools Hampstead Mid
High Schools Pikerton
Others
Pets Allowed Yes
Acceptable Financing Contract
Listing Terms Contract
Read Less
Want to know what your home might be worth? Contact us for a FREE valuation!

Our team is ready to help you sell your home for the highest possible price ASAP
Bought with Heather Machia-Gore • KSRJ - Signature Realty Group

