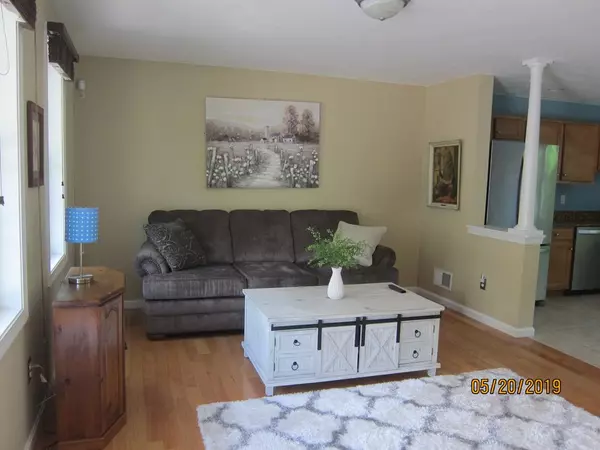$295,900
For more information regarding the value of a property, please contact us for a free consultation.
90 Central St #2 East Bridgewater, MA 02333
2 Beds
1.5 Baths
1,040 SqFt
Key Details
Sold Price $295,900
Property Type Condo
Sub Type Condominium
Listing Status Sold
Purchase Type For Sale
Square Footage 1,040 sqft
Price per Sqft $284
MLS Listing ID 72505855
Sold Date 07/12/19
Bedrooms 2
Full Baths 1
Half Baths 1
HOA Fees $350/mo
HOA Y/N true
Year Built 2008
Annual Tax Amount $4,235
Tax Year 2019
Property Sub-Type Condominium
Property Description
Ready for a new home? Check out this 2 beds, 2 baths (1 partial) in East Bridgewater. Here's your opportunity to own a wonderful bright sun filled young townhouse conveniently located in a small complex consisting of only 3 owner-occupied units with plenty of privacy for all three units, each separated by the spacious 2 car fully insulated garage. ...This meticulously kept townhouse features an open floor plan, eat-in kitchen, granite counter tops, stainless steel appliances,, large bedrooms, hardwood and tile floors, new water heater, Enjoy the convenience of the in-unit laundry with washer and dryer included... plenty of room to grow with the bonus room on the third floor & full basement waiting to be finished, each unit has its own Private backyard area, Located directly across from the elementary school, and newly built high school and track. A short stroll to coffee shop, Skinners ice cream & candy shop CVS and many other conveniences. Don't miss out call for a tour today!
Location
State MA
County Plymouth
Zoning R
Direction Route 18 to Central St diagonally across police dept/new High School and track
Rooms
Primary Bedroom Level Second
Kitchen Flooring - Stone/Ceramic Tile, Dining Area, Countertops - Stone/Granite/Solid, Cabinets - Upgraded, Open Floorplan, Recessed Lighting, Stainless Steel Appliances, Gas Stove
Interior
Interior Features Bonus Room
Heating Forced Air, Individual, Propane
Cooling Central Air
Flooring Tile, Hardwood, Flooring - Wood
Appliance Oven, Dishwasher, Washer, Dryer, Electric Water Heater, Tank Water Heater, Plumbed For Ice Maker, Utility Connections for Gas Range
Laundry Electric Dryer Hookup, Washer Hookup, In Basement, In Unit
Exterior
Exterior Feature Decorative Lighting, Garden, Rain Gutters, Professional Landscaping
Garage Spaces 2.0
Community Features Public Transportation, Shopping, Pool, Tennis Court(s), Park, Walk/Jog Trails, Golf, Medical Facility, House of Worship, Private School, Public School, University
Utilities Available for Gas Range, Washer Hookup, Icemaker Connection
Roof Type Shingle
Total Parking Spaces 4
Garage Yes
Building
Story 2
Sewer Private Sewer
Water Public
Schools
Elementary Schools Central School
Middle Schools Gordon Mitchell
High Schools E. Bridgewater
Others
Senior Community false
Acceptable Financing Contract
Listing Terms Contract
Read Less
Want to know what your home might be worth? Contact us for a FREE valuation!

Our team is ready to help you sell your home for the highest possible price ASAP
Bought with JEP Realty Team • EXIT Realty All Stars






