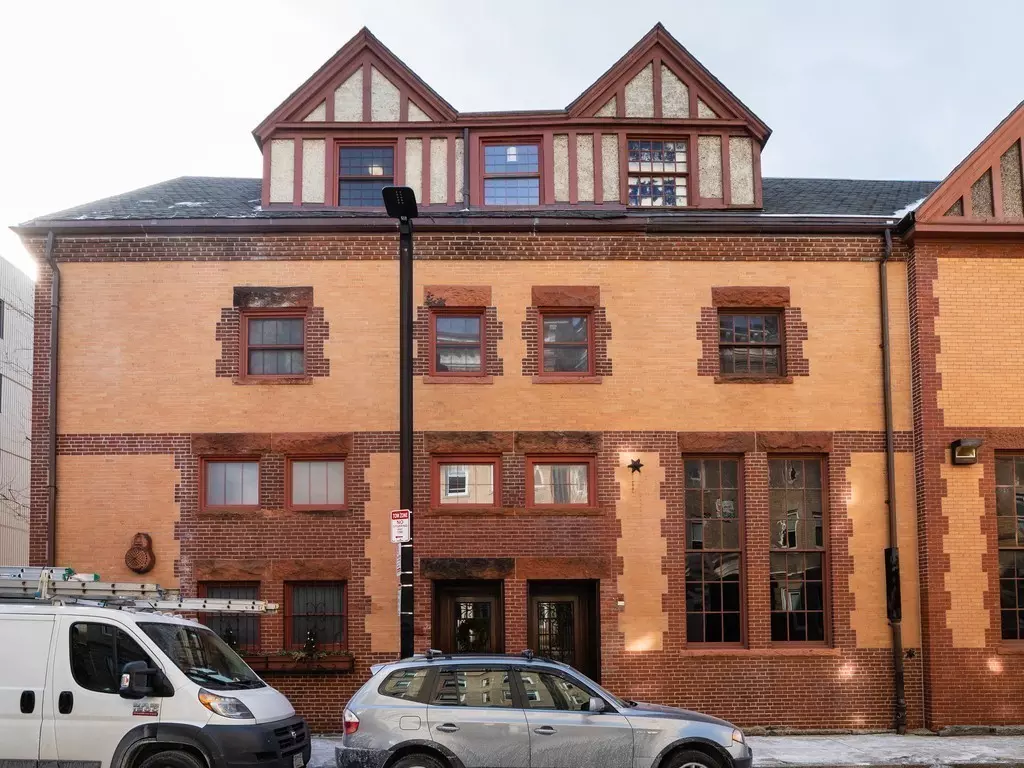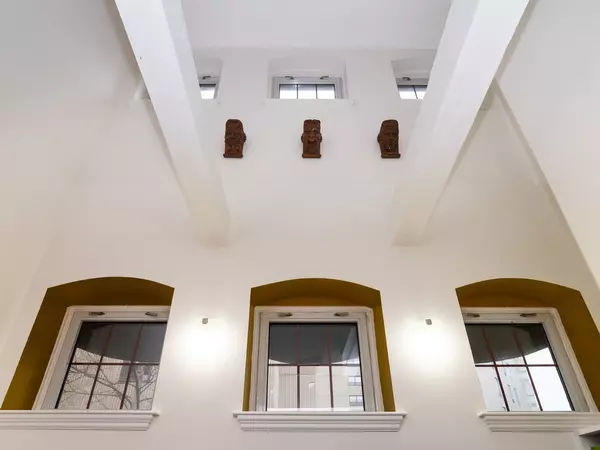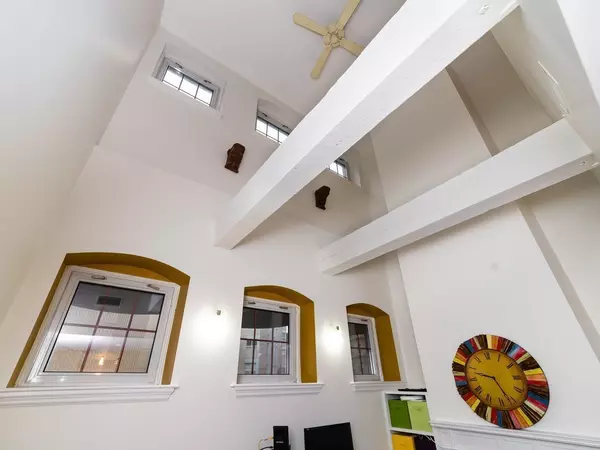$582,000
For more information regarding the value of a property, please contact us for a free consultation.
120 Norway St #3 Boston, MA 02115
1 Bed
1.5 Baths
690 SqFt
Key Details
Sold Price $582,000
Property Type Condo
Sub Type Condominium
Listing Status Sold
Purchase Type For Sale
Square Footage 690 sqft
Price per Sqft $843
MLS Listing ID 72452571
Sold Date 05/23/19
Bedrooms 1
Full Baths 1
Half Baths 1
HOA Fees $321/mo
HOA Y/N true
Year Built 1920
Annual Tax Amount $5,016
Tax Year 2018
Property Sub-Type Condominium
Property Description
Price Reduction. Sunday OH, 12:30-1:30. Relax in this Fenway condo with a two story high east facing wall with two rows of three windows that defines this one-bedroom loft with Central Air. Hardwood floors greet the first floor visitor leading to the dining and living rooms. Galley style kitchen has granite counters, tile floor and overhead track lighting, range, microwave and refrigerator. Half bath, double closet and fireplace finish off the floor. Carpeted stairway leads to 16 X 14 bedroom loft and master bath. In-unit laundry completes this easy lay out. Locally, features include bus connections and the Symphony T, Whole Foods, Caffe Nero, Symphony Hall, the Fenway, and Boylston Street shops and restaurants. The unit is tenanted through August, rented at $2300/month.
Location
State MA
County Suffolk
Area The Fenway
Zoning RES
Direction Mass Ave to Westland to Edgerly, or The Fenway to Westland to Edgerly
Rooms
Primary Bedroom Level Second
Dining Room Flooring - Hardwood, Recessed Lighting
Kitchen Closet/Cabinets - Custom Built, Flooring - Stone/Ceramic Tile, Countertops - Stone/Granite/Solid, Closet - Double
Interior
Heating Baseboard
Cooling Central Air
Flooring Tile, Carpet, Hardwood
Fireplaces Number 1
Fireplaces Type Living Room
Appliance Range, Dishwasher, Microwave, Washer, Dryer, Gas Water Heater, Utility Connections for Electric Range, Utility Connections for Electric Dryer
Laundry Flooring - Stone/Ceramic Tile, Second Floor, In Unit, Washer Hookup
Exterior
Community Features Public Transportation, Shopping, Park, Walk/Jog Trails, Medical Facility, Laundromat, Bike Path, Conservation Area, Highway Access, T-Station
Utilities Available for Electric Range, for Electric Dryer, Washer Hookup
Garage No
Building
Story 2
Sewer Public Sewer
Water Public
Others
Pets Allowed Breed Restrictions
Read Less
Want to know what your home might be worth? Contact us for a FREE valuation!

Our team is ready to help you sell your home for the highest possible price ASAP
Bought with Jackie Rooney Team • Rooney Real Estate, LLC





