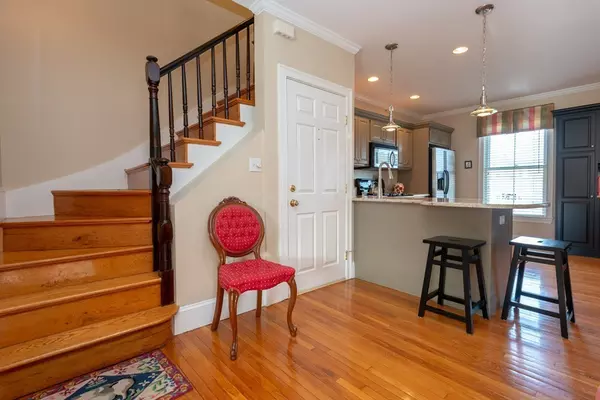$445,000
For more information regarding the value of a property, please contact us for a free consultation.
123 Elm Street #B Marblehead, MA 01945
2 Beds
1.5 Baths
1,352 SqFt
Key Details
Sold Price $445,000
Property Type Condo
Sub Type Condominium
Listing Status Sold
Purchase Type For Sale
Square Footage 1,352 sqft
Price per Sqft $329
MLS Listing ID 72452536
Sold Date 06/13/19
Bedrooms 2
Full Baths 1
Half Baths 1
HOA Fees $200/mo
HOA Y/N true
Year Built 1900
Annual Tax Amount $3,910
Tax Year 2019
Property Sub-Type Condominium
Property Description
This beautifully renovated townhouse in Old Town Marblehead combines old-style with new open plan living. This unique home is on the 2nd and 3rd level of a 4-unit building. The open plan first floor includes living room with a beautiful gas fireplace (installed in 2015), kitchen with granite counters, plenty of cabinets and stainless-steel appliances, and dining room with a large built-in cabinet for extra storage. Access to a private deck next to the large coat closet. The half-bath has a cabinet and the full-size, stacked washer & dryer tastefully hidden in closet.The top floor features a large master bedroom with walk-in closet and custom built-in storage (19 feet of custom cedar-lined cupboards), the 2nd bedroom has custom built-in book shelves and closet. The 3rd floor living space is completed with a spacious full bathroom with jetted bathtub and linen cupboard. Other features include original hardwood floors, crown molding on the 1st floor, central air, two car parking and more.
Location
State MA
County Essex
Zoning CR
Direction Pleasant Street to Spring Street to Elm Street
Rooms
Primary Bedroom Level Third
Dining Room Closet/Cabinets - Custom Built, Flooring - Hardwood, Recessed Lighting
Kitchen Flooring - Hardwood, Countertops - Stone/Granite/Solid, Recessed Lighting, Stainless Steel Appliances
Interior
Heating Natural Gas
Cooling Central Air
Flooring Tile, Hardwood
Fireplaces Number 1
Fireplaces Type Living Room
Appliance Oven, Dishwasher, Disposal, Microwave, Refrigerator, Washer, Dryer, Gas Water Heater, Utility Connections for Gas Range
Laundry Main Level, Second Floor, In Unit
Exterior
Community Features Public Transportation, Shopping, Park, Bike Path, Public School
Utilities Available for Gas Range
Waterfront Description Beach Front, Harbor, Ocean, 1/2 to 1 Mile To Beach, Beach Ownership(Public)
Roof Type Shingle
Total Parking Spaces 2
Garage No
Building
Story 2
Sewer Public Sewer
Water Public
Others
Pets Allowed Breed Restrictions
Read Less
Want to know what your home might be worth? Contact us for a FREE valuation!

Our team is ready to help you sell your home for the highest possible price ASAP
Bought with Bryan Ruocco • Cameron Real Estate Group






