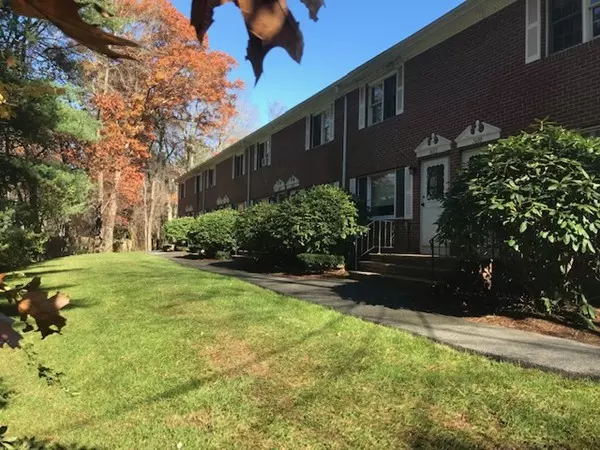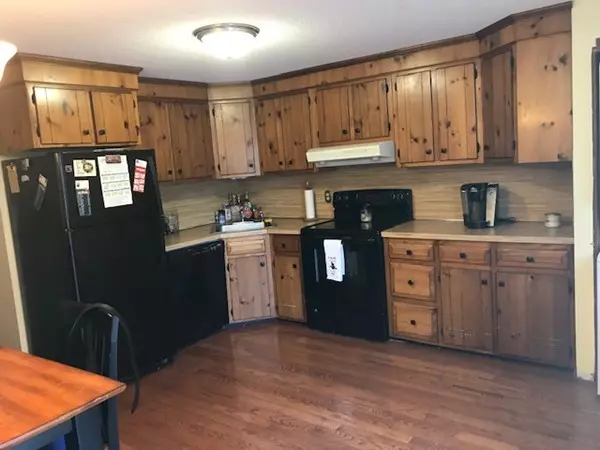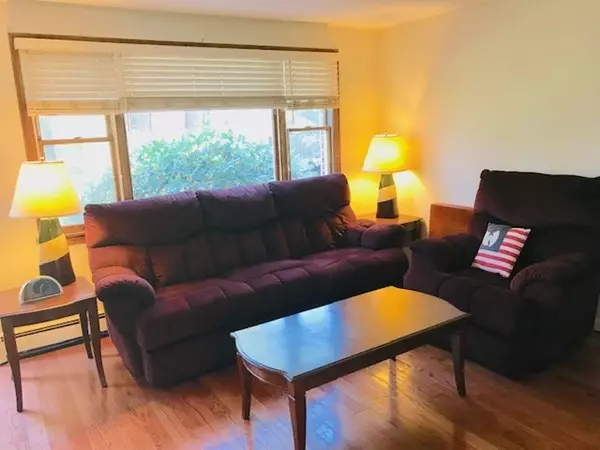$177,000
For more information regarding the value of a property, please contact us for a free consultation.
1606 Plymouth St #12 East Bridgewater, MA 02333
2 Beds
1.5 Baths
1,024 SqFt
Key Details
Sold Price $177,000
Property Type Condo
Sub Type Condominium
Listing Status Sold
Purchase Type For Sale
Square Footage 1,024 sqft
Price per Sqft $172
MLS Listing ID 72422890
Sold Date 01/30/19
Bedrooms 2
Full Baths 1
Half Baths 1
HOA Fees $360/mo
HOA Y/N true
Year Built 1981
Annual Tax Amount $2,866
Tax Year 2018
Lot Size 1,024 Sqft
Acres 0.02
Property Sub-Type Condominium
Property Description
Welcome to Pomponoho Pines in sought after East Bridgewater! This well taken care of town house features hardwood floors throughout the over sized eat-in kitchen and living room that boasts large windows and lots of sunlight. The kitchen leads out to a fenced in composite deck that is private and ready for you to enjoy. The upstairs has two large bedrooms and a full bath with plenty of closet space. The finished basement is a perfect place to host family and friends. Seller has taken pride in owning their condo for 30 plus years and it shows. Pet friendly!
Location
State MA
County Plymouth
Zoning R
Direction Rte. 106
Rooms
Family Room Flooring - Stone/Ceramic Tile, Flooring - Wood
Primary Bedroom Level Second
Kitchen Closet, Flooring - Hardwood, Dining Area, Deck - Exterior, Dryer Hookup - Electric
Interior
Heating Baseboard
Cooling Window Unit(s)
Appliance Microwave, Washer, Dryer, ENERGY STAR Qualified Refrigerator, ENERGY STAR Qualified Dishwasher, Oven - ENERGY STAR, Utility Connections for Electric Range, Utility Connections for Electric Oven, Utility Connections for Electric Dryer
Laundry In Unit, Washer Hookup
Exterior
Community Features Public Transportation, Shopping, Walk/Jog Trails, Medical Facility, Public School
Utilities Available for Electric Range, for Electric Oven, for Electric Dryer, Washer Hookup
Total Parking Spaces 2
Garage No
Building
Story 3
Sewer Private Sewer
Water Public
Schools
Elementary Schools Central
Middle Schools Gordon Mitchell
High Schools Junior/Senior
Others
Pets Allowed Yes
Senior Community false
Read Less
Want to know what your home might be worth? Contact us for a FREE valuation!

Our team is ready to help you sell your home for the highest possible price ASAP
Bought with Dorothy Morgan • Morris Real Estate






