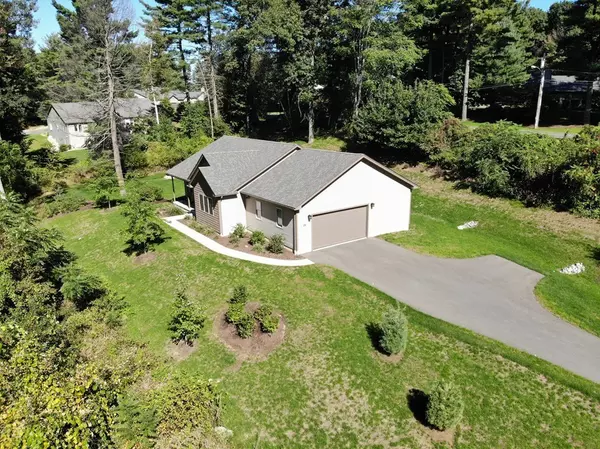$334,900
For more information regarding the value of a property, please contact us for a free consultation.
929 Shaker Road #24 Westfield, MA 01085
2 Beds
2 Baths
1,600 SqFt
Key Details
Sold Price $334,900
Property Type Condo
Sub Type Condominium
Listing Status Sold
Purchase Type For Sale
Square Footage 1,600 sqft
Price per Sqft $209
MLS Listing ID 72407725
Sold Date 01/04/19
Bedrooms 2
Full Baths 2
HOA Fees $354
HOA Y/N true
Year Built 2015
Annual Tax Amount $5,889
Tax Year 2018
Property Sub-Type Condominium
Property Description
Tucked Away!Carefree Independent Living at its Best in a SPECTACULAR Stand Alone Ranch w/2 Car Attached Garage & ALL THE BENEFITS OF A CONDO surrounded by privacy! Boasting Gleaming Wood Flrs,Ceramic Tile Flrs,Crown Molding & NO SNOW TO WORRY ABOUT! You'll be Wowed the moment you enter the vast GreatRm w/cathedral ceiling, relaxing gas fireplace,French Drs leads to the private composite deck is a peaceful spot. The GreatRm is perfect for gatherings its wide open to the Stunning granite kitchen w/handsome cabinets,exquisite tiled backsplash,granite center island w/seating & cabinets is open to charming dining area. Sweet Dreams you'll have in the Lovely MBedrm w/walk-in closet,Lavish MBath w/Newly Renovated Ctile Shower w/Glass Drs & dual granite vanity! There's 2 add'l bedrms w/great closet space;1 is used as a dinrm the other a comfy den & Stylish 2nd ctiled bath! Plus a Handy lst flr laundry/mudrm! A real bonus is the outstanding finished basement famrm w/Pergo Flr & lots of storage!
Location
State MA
County Hampden
Zoning condo
Direction Right off Shaker Road near Shaker Farms Country Club and the Columbia Greenway Bike-Walking Trail
Rooms
Family Room Flooring - Laminate, Cable Hookup, Recessed Lighting, Remodeled, Wainscoting
Primary Bedroom Level First
Dining Room Cathedral Ceiling(s), Flooring - Hardwood, Flooring - Wood, Open Floorplan
Kitchen Cathedral Ceiling(s), Flooring - Hardwood, Flooring - Wood, Countertops - Stone/Granite/Solid, Breakfast Bar / Nook, Cabinets - Upgraded, Open Floorplan, Stainless Steel Appliances
Interior
Interior Features Cathedral Ceiling(s), Dining Area, Kitchen Island, Cable Hookup, Recessed Lighting, Wainscoting, Closet - Cedar, Great Room, Foyer, Mud Room, Central Vacuum
Heating Forced Air, Natural Gas, Fireplace(s)
Cooling Central Air, Heat Pump
Flooring Wood, Tile, Laminate, Hardwood, Flooring - Hardwood, Flooring - Wood, Flooring - Stone/Ceramic Tile
Fireplaces Number 1
Appliance Dishwasher, Disposal, Microwave, Gas Water Heater, Tank Water Heater, Utility Connections for Electric Range, Utility Connections for Electric Dryer
Laundry Dryer Hookup - Electric, Washer Hookup, Flooring - Stone/Ceramic Tile, Electric Dryer Hookup, First Floor, In Unit
Exterior
Exterior Feature Rain Gutters, Professional Landscaping, Sprinkler System
Garage Spaces 2.0
Community Features Shopping, Golf, Medical Facility, Conservation Area, Highway Access, Public School
Utilities Available for Electric Range, for Electric Dryer, Washer Hookup
Roof Type Shingle
Total Parking Spaces 6
Garage Yes
Building
Story 1
Sewer Public Sewer
Water Public
Read Less
Want to know what your home might be worth? Contact us for a FREE valuation!

Our team is ready to help you sell your home for the highest possible price ASAP
Bought with Angela M. Costello • Coldwell Banker Residential Brokerage - Longmeadow





