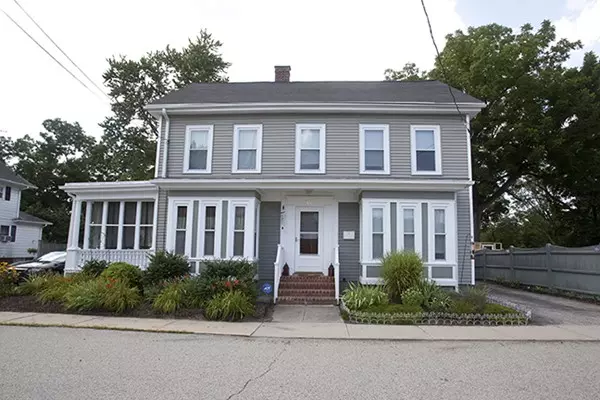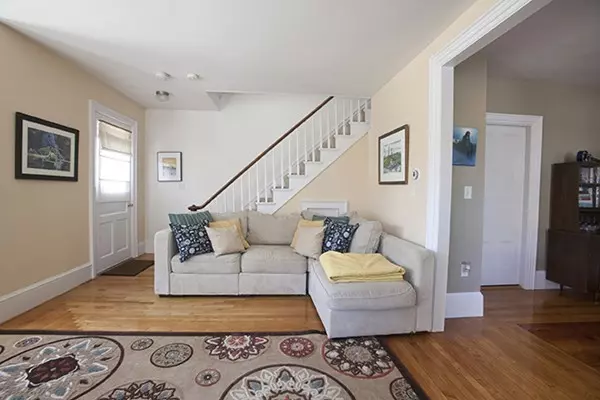$280,000
For more information regarding the value of a property, please contact us for a free consultation.
5 -1/2 Albion Street #B Amesbury, MA 01913
2 Beds
1.5 Baths
1,142 SqFt
Key Details
Sold Price $280,000
Property Type Condo
Sub Type Condominium
Listing Status Sold
Purchase Type For Sale
Square Footage 1,142 sqft
Price per Sqft $245
MLS Listing ID 72393665
Sold Date 10/25/18
Bedrooms 2
Full Baths 1
Half Baths 1
HOA Y/N false
Year Built 1900
Annual Tax Amount $4,156
Tax Year 2018
Lot Size 8,712 Sqft
Acres 0.2
Property Sub-Type Condominium
Property Description
Just bring your furniture and move right into this turn-key two bedroom townhouse with no condo fee! Enjoy an open and versatile floor plan, hardwood flooring, built-in shelving in the dining room and a gas fireplace in the living room for those chilly autumn evenings. An updated kitchen with center island and stainless steel appliances make cooking an entertaining a breeze. A half bath and screened porch off the kitchen complete the main level. The second floor boasts all new hardwood floors, two bedrooms and full bath. No storage worries with a walk up attic and full basement. Step outside to your private backyard oasis, complete with blue stone patio, mature plantings and view of Clark Pond! Central AC, 2 zone heating and new insulation add to value. Conveniently located to highway access and vibrant downtown Amesbury's shops and restaurants.
Location
State MA
County Essex
Zoning R
Direction Route 110 to Elm to Congress to Colchester to Albion (unit is on right side).
Rooms
Primary Bedroom Level Second
Dining Room Closet/Cabinets - Custom Built, Flooring - Hardwood, Open Floorplan
Kitchen Flooring - Stone/Ceramic Tile, Countertops - Stone/Granite/Solid, Kitchen Island
Interior
Heating Forced Air, Natural Gas
Cooling Central Air
Flooring Tile, Hardwood
Fireplaces Number 1
Fireplaces Type Living Room
Appliance Range, Dishwasher, Microwave, Refrigerator, Washer, Dryer, Gas Water Heater, Utility Connections for Gas Range, Utility Connections for Gas Oven
Laundry Washer Hookup, In Basement, In Unit
Exterior
Exterior Feature Garden, Rain Gutters
Fence Fenced
Community Features Shopping, Park, Walk/Jog Trails, Golf, Highway Access, House of Worship, Public School
Utilities Available for Gas Range, for Gas Oven, Washer Hookup
Roof Type Shingle
Total Parking Spaces 2
Garage No
Building
Story 2
Sewer Public Sewer
Water Public
Schools
Elementary Schools Cashman
Middle Schools Amesbury Middle
High Schools Amesbury Hs
Others
Pets Allowed Yes
Acceptable Financing Contract
Listing Terms Contract
Read Less
Want to know what your home might be worth? Contact us for a FREE valuation!

Our team is ready to help you sell your home for the highest possible price ASAP
Bought with Joe Petrucci • Redfin Corp.





