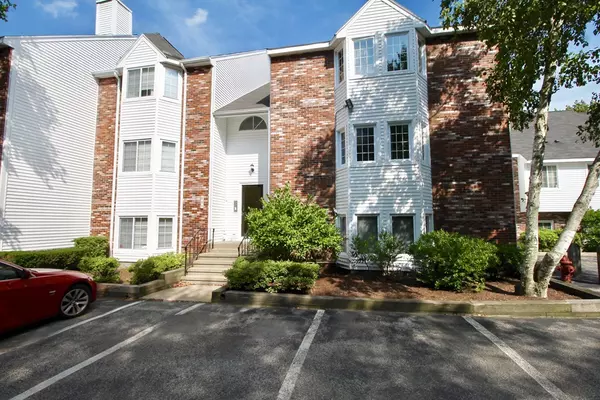$190,000
For more information regarding the value of a property, please contact us for a free consultation.
121 Tall Oaks Dr #P Weymouth, MA 02190
1 Bed
1 Bath
720 SqFt
Key Details
Sold Price $190,000
Property Type Condo
Sub Type Condominium
Listing Status Sold
Purchase Type For Sale
Square Footage 720 sqft
Price per Sqft $263
MLS Listing ID 72385687
Sold Date 12/27/18
Bedrooms 1
Full Baths 1
HOA Fees $327/mo
HOA Y/N true
Year Built 1984
Annual Tax Amount $2,068
Tax Year 2019
Property Sub-Type Condominium
Property Description
Garden Level Condominium features: Entry foyer / Sunken Living room w/sliders to balcony & storage / Pullman Kitchen w/oak cabinets, dishwasher, disposal, hood fan, and electric stove / Full bath w/fiberglass tub & shower, vanity / Master bedroom w/laundry connections / On-site parking available /
Location
State MA
County Norfolk
Zoning R4
Direction Pleasant to Tall Oaks Drive (Right Side)
Rooms
Primary Bedroom Level First
Dining Room Flooring - Wood, Open Floorplan
Kitchen Flooring - Wood, Countertops - Stone/Granite/Solid, Open Floorplan
Interior
Heating Central
Cooling Central Air
Flooring Wood
Appliance Range, Dishwasher, Electric Water Heater, Utility Connections for Electric Range, Utility Connections for Electric Oven, Utility Connections for Electric Dryer
Laundry Main Level, Electric Dryer Hookup, Washer Hookup, First Floor, In Unit
Exterior
Exterior Feature Rain Gutters
Pool Association, In Ground
Community Features Public Transportation, Shopping, Tennis Court(s), Park, Golf, Medical Facility, Conservation Area, House of Worship, Public School, T-Station, Other
Utilities Available for Electric Range, for Electric Oven, for Electric Dryer, Washer Hookup
Roof Type Shingle
Total Parking Spaces 2
Garage No
Building
Story 1
Sewer Public Sewer
Water Public
Schools
Elementary Schools Ralph Talbot
Middle Schools Chapman/Adams
High Schools Whs
Others
Pets Allowed Yes
Senior Community false
Read Less
Want to know what your home might be worth? Contact us for a FREE valuation!

Our team is ready to help you sell your home for the highest possible price ASAP
Bought with Jessica Flynn • Michelle Larnard Real Estate Group LLC






