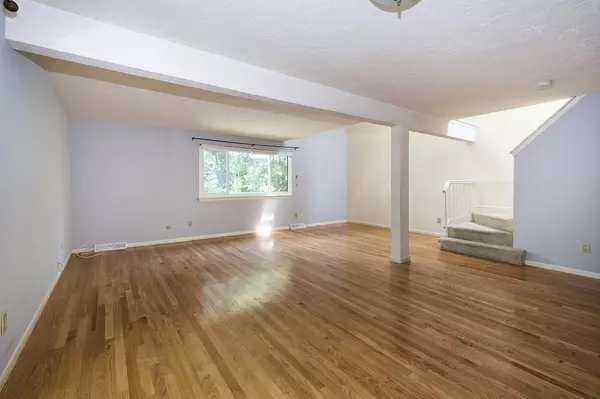$324,000
For more information regarding the value of a property, please contact us for a free consultation.
1008 Pleasant Street #28 Weymouth, MA 02189
2 Beds
2.5 Baths
1,746 SqFt
Key Details
Sold Price $324,000
Property Type Condo
Sub Type Condominium
Listing Status Sold
Purchase Type For Sale
Square Footage 1,746 sqft
Price per Sqft $185
MLS Listing ID 72376540
Sold Date 09/21/18
Bedrooms 2
Full Baths 2
Half Baths 1
HOA Fees $347/mo
HOA Y/N true
Year Built 1982
Annual Tax Amount $3,351
Tax Year 2018
Property Sub-Type Condominium
Property Description
SPACIOUS END unit townhouse! The first floor welcomes you with an OPEN living room, dining area with hardwood flooring and wet bar perfect for entertaining. The large eat-in kitchen offers great storage and counter space along with beautiful tile flooring. The second floor consists of two large bedrooms with your preference of a master suite! Choose either the bright front room with a full bath and spacious closet or the back en-suite bedroom with full bath, spacious closet and loft area for your office or reading room. Invite family and friends to the bright, large family room and office/bedroom in the lower level offering add'l living space, laundry and storage. Enjoy the outdoors on your private deck off the dining area or access your fenced in yard with shed from the sliders off the lower level family room. Close to commuter rail, South Shore Hospital, Route 3, shopping, restaurants,schools along with the bus stop to Quincy Center MBTA at the entrance of the complex!
Location
State MA
County Norfolk
Zoning Res
Direction Pleasant Street to Pinebrook East
Rooms
Family Room Flooring - Laminate, Exterior Access
Primary Bedroom Level Second
Dining Room Flooring - Hardwood, Open Floorplan
Kitchen Flooring - Stone/Ceramic Tile
Interior
Interior Features Closet, Office, Loft
Heating Heat Pump, Electric
Cooling Central Air, Heat Pump
Flooring Tile, Hardwood, Flooring - Laminate, Flooring - Wall to Wall Carpet
Appliance Range, Dishwasher, Microwave, Refrigerator, Washer, Dryer, Electric Water Heater, Utility Connections for Electric Range, Utility Connections for Electric Oven, Utility Connections for Electric Dryer
Laundry In Basement, In Unit, Washer Hookup
Exterior
Fence Fenced
Community Features Public Transportation, Shopping, Medical Facility, Highway Access, T-Station
Utilities Available for Electric Range, for Electric Oven, for Electric Dryer, Washer Hookup
Roof Type Shingle
Total Parking Spaces 1
Garage No
Building
Story 3
Sewer Public Sewer
Water Public
Others
Pets Allowed Yes
Read Less
Want to know what your home might be worth? Contact us for a FREE valuation!

Our team is ready to help you sell your home for the highest possible price ASAP
Bought with Casey Goodale • Amaral & Associates RE






