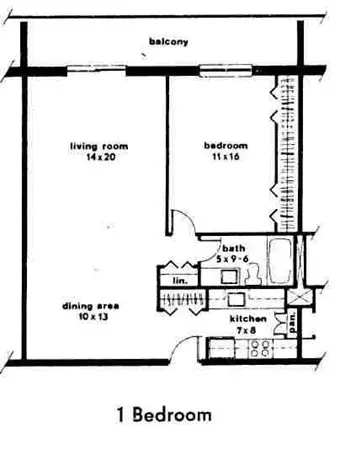$178,000
For more information regarding the value of a property, please contact us for a free consultation.
50 Webster Street #202 Weymouth, MA 02190
1 Bed
1 Bath
790 SqFt
Key Details
Sold Price $178,000
Property Type Condo
Sub Type Condominium
Listing Status Sold
Purchase Type For Sale
Square Footage 790 sqft
Price per Sqft $225
MLS Listing ID 72367375
Sold Date 10/31/18
Bedrooms 1
Full Baths 1
HOA Fees $290/mo
HOA Y/N true
Year Built 1970
Annual Tax Amount $1,753
Tax Year 2018
Property Sub-Type Condominium
Property Description
~A must see~ 1 bedroom condo, move-in ready unit at Greentree Condominiums. Open floor plan dining/living room with access to private balcony! Very well-maintained building and unit. Need extra space? Includes additional storage on first floor, approx. 3'x3'x3'. Laundry facilities available on first floor - 4 washers/4 dryers. The building is equipped with ramps and elevators to ease mobility. 1 deeded parking space just steps from the rear entrance, lots of guest parking. This tree-lined community offers common areas, 2 tennis courts, playground area, clubhouse, and a well-maintained community pool with lifeguards (nominal fee). Indoor cats/small animals are welcome! Sorry, no dogs. Property management office on-site. Desirable area amenities such as commuter rail, highway access, medical, eateries, cinema, shopping, and more!
Location
State MA
County Norfolk
Area South Weymouth
Zoning Unknown
Direction Webster Street is just off of Main Street (Rte 18), near South Shore Hospital and Whole Foods
Rooms
Primary Bedroom Level First
Dining Room Flooring - Wall to Wall Carpet
Kitchen Flooring - Stone/Ceramic Tile
Interior
Heating Electric
Cooling Wall Unit(s)
Flooring Tile, Carpet
Appliance Range, Dishwasher, Disposal, Refrigerator, Utility Connections for Electric Oven
Laundry In Building
Exterior
Exterior Feature Balcony, Tennis Court(s)
Pool Association, In Ground
Community Features Public Transportation, Shopping, Pool, Tennis Court(s), Medical Facility, Public School, T-Station
Utilities Available for Electric Oven
Total Parking Spaces 1
Garage No
Building
Story 3
Sewer Public Sewer
Water Public
Others
Pets Allowed Breed Restrictions
Read Less
Want to know what your home might be worth? Contact us for a FREE valuation!

Our team is ready to help you sell your home for the highest possible price ASAP
Bought with Patricia Barry Gillis • Flavin & Flavin Real Estate






