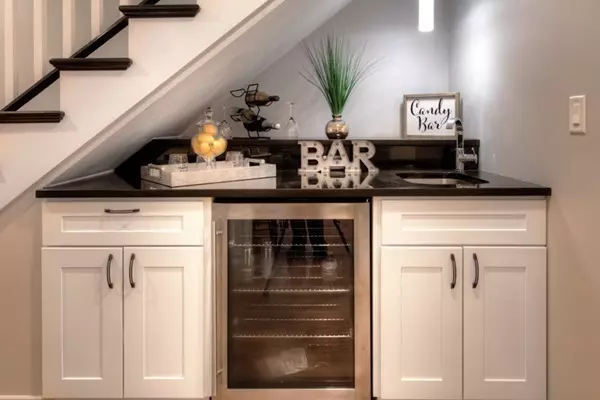$492,000
For more information regarding the value of a property, please contact us for a free consultation.
160 Bridge Street #2 Salem, MA 01970
3 Beds
2.5 Baths
1,717 SqFt
Key Details
Sold Price $492,000
Property Type Condo
Sub Type Condominium
Listing Status Sold
Purchase Type For Sale
Square Footage 1,717 sqft
Price per Sqft $286
MLS Listing ID 72363903
Sold Date 08/31/18
Bedrooms 3
Full Baths 2
Half Baths 1
HOA Fees $279/mo
HOA Y/N true
Year Built 1800
Annual Tax Amount $100,000,000
Tax Year 2018
Property Sub-Type Condominium
Property Description
Meticulously renovated 3 bed, 2.5 bath townhouse style condo in A+ location, steps to Salem Train Station, downtown restaurants, & fun waterfront attractions. A private coded entry leads you to a bright open concept living area w/upgrades such as new hardwood floors, new windows, & custom fireplace. The open concept continues into the stunning new kitchen with HUGE island perfect for entertaining w/ soft close cabinets, crisp white quartz counters, stainless steel appliances, gas cooking, & custom wet bar w/built-in beverage fridge. Master suite features a new stone fireplace, new hdwd floors, a dreamy walk-in closet & spacious spa-like bath w/large tiled shower & double vanity. The upgrades continue upstairs, hdwd flrs in 2nd & 3rd bedrooms, & another new full bath. No worries w/ updated plumbing & electrical, 2 car pkg, in-unit laundry, extra storage, Gas heat, & Central AC. Pet Friendly. Open House for Sunday, July 29th has been cancelled!
Location
State MA
County Essex
Area Salem Neck
Zoning R
Direction Parking lot is on the left side rear of building. If lot is full please park on Williams Street.
Rooms
Primary Bedroom Level Main
Main Level Bedrooms 1
Kitchen Flooring - Hardwood, Countertops - Stone/Granite/Solid, Countertops - Upgraded, Wet Bar, Open Floorplan, Recessed Lighting, Remodeled, Stainless Steel Appliances, Wine Chiller, Gas Stove, Peninsula
Interior
Interior Features Wet Bar
Heating Natural Gas, Hydro Air
Cooling Central Air
Flooring Tile, Hardwood, Stone / Slate
Fireplaces Number 2
Fireplaces Type Kitchen, Living Room, Master Bedroom
Appliance Range, Dishwasher, Disposal, Microwave, Refrigerator, Wine Refrigerator, Gas Water Heater, Plumbed For Ice Maker, Utility Connections for Gas Range, Utility Connections for Gas Oven, Utility Connections for Gas Dryer
Laundry Gas Dryer Hookup, Washer Hookup, Second Floor, In Unit
Exterior
Community Features Public Transportation, Shopping, Park, Walk/Jog Trails, Medical Facility, Bike Path, Highway Access, Marina, T-Station, University, Other
Utilities Available for Gas Range, for Gas Oven, for Gas Dryer, Washer Hookup, Icemaker Connection
Waterfront Description Beach Front, Harbor, Ocean, Walk to, 1/10 to 3/10 To Beach
Roof Type Shingle
Total Parking Spaces 2
Garage No
Building
Story 2
Sewer Public Sewer
Water Public
Others
Pets Allowed Yes
Read Less
Want to know what your home might be worth? Contact us for a FREE valuation!

Our team is ready to help you sell your home for the highest possible price ASAP
Bought with Alida Gallagher • In Realty






